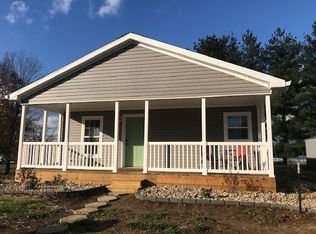2020 INDUSTRIAL FARMHOUSE with LOTS of COOL features inside and out. One of a kind Open Concept Industrial farmhouse offers; 3 large bedrooms, 2 full baths, large laundry room with wash sink, storage closet and pantry, custom kitchen cabinets with GRANITE countertops, kitchen island that seats 4 +/-, house has stamped concrete floors throughout, pocket door, barn doors, ceiling fans, calm and cool colors inside and out, lots of lighting, large walk in closet for en-suite, his and her sink in en-suite bathroom, and NEW appliances. Check out the outside also, large covered front and back porch, brass light fixtures, metal roof and siding, professionally landscaping, 2 car attached garage large enough to add a workshop. All this on 2.89 +/- acres in town. Won't find this very often in town. This is a buyers DREAM..... ALL NEW AND READY FOR A NEW OWNER TODAY!!!!! MAKE AN OFFER!! Disclosure; Part agent owned. Sellers are willing to pay upto 3% of the buyers closing cost.
This property is off market, which means it's not currently listed for sale or rent on Zillow. This may be different from what's available on other websites or public sources.

