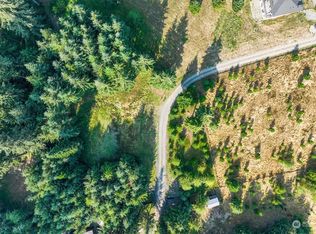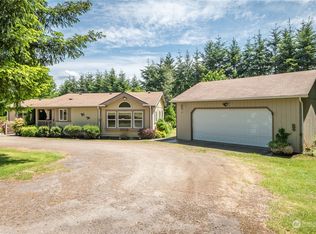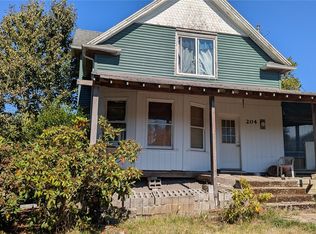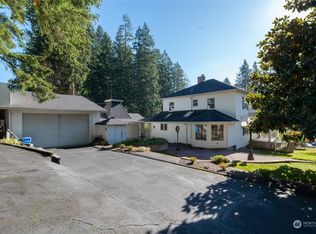Sold
Listed by:
Stephen Burright,
Century 21 Northstar
Bought with: Century 21 Northstar
$580,000
150 JIMS VIEW Road, Castle Rock, WA 98611
3beds
1,482sqft
Single Family Residence
Built in 2018
2.57 Acres Lot
$587,400 Zestimate®
$391/sqft
$2,499 Estimated rent
Home value
$587,400
$523,000 - $658,000
$2,499/mo
Zestimate® history
Loading...
Owner options
Explore your selling options
What's special
Step into heaven with this stunning home that redefines single story living. Built in 2018, this three-bedroom, two-bathroom retreat boasts extra-wide doors, an expansive 2.57-acre property, and a nice size deck. Inside, discover an airy open floor plan, sleek kitchen with ample counter space, and a dining area perfect for gatherings. An amazing 2021 shop addition offers endless possibilities, and RV parking provides ample space for guests. With its open floor concept, laminate flooring, and vaulted ceilings, this home embodies freedom and possibility. The primary bedroom's walk-in closet and en-suite complete this serene oasis..
Zillow last checked: 8 hours ago
Listing updated: June 23, 2025 at 04:01am
Listed by:
Stephen Burright,
Century 21 Northstar
Bought with:
Stephen Burright, 100836
Century 21 Northstar
Stephen Burright, 100836
Century 21 Northstar
Source: NWMLS,MLS#: 2353646
Facts & features
Interior
Bedrooms & bathrooms
- Bedrooms: 3
- Bathrooms: 2
- Full bathrooms: 2
- Main level bathrooms: 2
- Main level bedrooms: 3
Primary bedroom
- Level: Main
Bedroom
- Level: Main
Bedroom
- Level: Main
Bathroom full
- Level: Main
Bathroom full
- Level: Main
Dining room
- Level: Main
Entry hall
- Level: Main
Kitchen with eating space
- Level: Main
Living room
- Level: Main
Utility room
- Level: Main
Heating
- Other – See Remarks, Electric
Cooling
- Wall Unit(s)
Appliances
- Included: Dishwasher(s), Microwave(s), Refrigerator(s), Stove(s)/Range(s)
Features
- Bath Off Primary, Ceiling Fan(s), Dining Room, Walk-In Pantry
- Flooring: Vinyl, Carpet
- Windows: Double Pane/Storm Window
- Basement: None
- Has fireplace: No
Interior area
- Total structure area: 1,482
- Total interior livable area: 1,482 sqft
Property
Parking
- Total spaces: 3
- Parking features: Driveway, Attached Garage, Detached Garage, RV Parking
- Attached garage spaces: 3
Features
- Levels: One
- Stories: 1
- Entry location: Main
- Patio & porch: Bath Off Primary, Ceiling Fan(s), Double Pane/Storm Window, Dining Room, Walk-In Pantry
- Has view: Yes
- View description: Territorial
Lot
- Size: 2.57 Acres
- Features: Dead End Street, Deck, Patio, RV Parking, Shop
- Topography: Level,Partial Slope,Sloped
Details
- Parcel number: WF0503011
- Zoning: UZ0
- Zoning description: Jurisdiction: County
- Special conditions: Standard
Construction
Type & style
- Home type: SingleFamily
- Property subtype: Single Family Residence
Materials
- Cement Planked, Wood Siding, Cement Plank
- Foundation: Poured Concrete
- Roof: Composition
Condition
- Year built: 2018
- Major remodel year: 2018
Utilities & green energy
- Electric: Company: Cowlitz PUD
- Sewer: Septic Tank, Company: Private Septic
- Water: Public, Company: Cowlitz Public Works
Community & neighborhood
Community
- Community features: CCRs
Location
- Region: Castle Rock
- Subdivision: Castle Rock
Other
Other facts
- Listing terms: Cash Out,Conventional,FHA,State Bond,USDA Loan,VA Loan
- Road surface type: Dirt
- Cumulative days on market: 4 days
Price history
| Date | Event | Price |
|---|---|---|
| 5/23/2025 | Sold | $580,000$391/sqft |
Source: | ||
| 4/5/2025 | Pending sale | $580,000$391/sqft |
Source: | ||
| 4/1/2025 | Listed for sale | $580,000+792.3%$391/sqft |
Source: | ||
| 5/30/2017 | Sold | $65,000$44/sqft |
Source: Public Record Report a problem | ||
Public tax history
| Year | Property taxes | Tax assessment |
|---|---|---|
| 2024 | $4,187 +2.4% | $469,440 +1.9% |
| 2023 | $4,089 +16.4% | $460,530 +1.4% |
| 2022 | $3,513 | $454,040 +21.2% |
Find assessor info on the county website
Neighborhood: 98611
Nearby schools
GreatSchools rating
- 4/10Toutle Lake Elementary SchoolGrades: K-6Distance: 5.3 mi
- 3/10Toutle Lake High SchoolGrades: 7-12Distance: 5.3 mi
Schools provided by the listing agent
- Elementary: Toutle Lake Elem
- Middle: Toutle Lake High
- High: Toutle Lake High
Source: NWMLS. This data may not be complete. We recommend contacting the local school district to confirm school assignments for this home.

Get pre-qualified for a loan
At Zillow Home Loans, we can pre-qualify you in as little as 5 minutes with no impact to your credit score.An equal housing lender. NMLS #10287.



