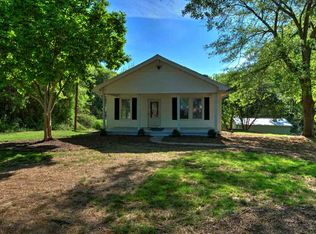Sold for $380,000 on 05/09/23
$380,000
150 Jewell Rd, Easley, SC 29642
3beds
1,650sqft
Single Family Residence
Built in ----
-- sqft lot
$439,500 Zestimate®
$230/sqft
$1,852 Estimated rent
Home value
$439,500
$413,000 - $466,000
$1,852/mo
Zestimate® history
Loading...
Owner options
Explore your selling options
What's special
So, you've been looking for a home with some space, huh? 4-5 acres, No HOA and no one behind behind you, right? And a detached garage with full utilities for a separate living space, right? Well, here you go! This is the one! This is a beautiful 3 bedroom, 2 bath, 1776 sqf home on 4.5 acres with a detached garage that matches the home! The garage was actually built before the home and the seller lived in it for a while. The garage has its own, separate, electrical service and tankless gas water heater, kitchenette and plumbing for a shower and toilet. The space above the garage is insulated and has a portable heat and AC unit. It has not been lived in in a while and does need finishing, however the potential is there and can be easily adapted to however you want it. The house has that huge Cracker Barrel front porch and there is a screened in porch and deck on the back overlooking your large wooded property. The yard is fenced and ready for your pets. The home was built in 2014 and is on a permanent foundation. It has gutter guards and the security system in owned. Inside is an open floor plan with a large kitchen island and the owner's suite includes a separate space that could be used as a sitting area or office. You are gonna love living here. It's quiet, peaceful, private and the neighbors are friendly. Don't wait on this one!
Zillow last checked: 8 hours ago
Listing updated: October 09, 2024 at 06:56am
Listed by:
Rick Angell 864-414-5188,
Keller Williams Greenville Cen
Bought with:
Kathi Rosenberger, 122829
EXP Realty LLC (Greenville)
Source: WUMLS,MLS#: 20260663 Originating MLS: Western Upstate Association of Realtors
Originating MLS: Western Upstate Association of Realtors
Facts & features
Interior
Bedrooms & bathrooms
- Bedrooms: 3
- Bathrooms: 2
- Full bathrooms: 2
- Main level bathrooms: 2
- Main level bedrooms: 3
Primary bedroom
- Level: Main
- Dimensions: 15x15
Bedroom 2
- Level: Main
- Dimensions: 10x11
Bedroom 3
- Level: Main
- Dimensions: 10x10
Dining room
- Level: Main
- Dimensions: 10x10
Kitchen
- Level: Main
- Dimensions: 14x15
Laundry
- Level: Main
- Dimensions: 5x9
Living room
- Level: Main
- Dimensions: 14x20
Screened porch
- Level: Main
- Dimensions: 12x20
Heating
- Forced Air, Natural Gas
Cooling
- Central Air, Electric
Appliances
- Included: Dishwasher, Gas Cooktop, Disposal
Features
- Ceiling Fan(s), Dual Sinks, Garden Tub/Roman Tub, Laminate Countertop, Bath in Primary Bedroom, Main Level Primary, Smooth Ceilings, Separate Shower, Cable TV
- Flooring: Carpet, Vinyl
- Windows: Tilt-In Windows, Vinyl
- Basement: None,Crawl Space
Interior area
- Total interior livable area: 1,650 sqft
- Finished area above ground: 0
- Finished area below ground: 0
Property
Parking
- Total spaces: 2
- Parking features: Detached, Garage
- Garage spaces: 2
Features
- Levels: One
- Stories: 1
- Patio & porch: Deck, Front Porch
- Exterior features: Deck, Porch
Lot
- Features: Level, Not In Subdivision, Outside City Limits, Trees
Details
- Parcel number: 500602895168
Construction
Type & style
- Home type: SingleFamily
- Architectural style: Ranch
- Property subtype: Single Family Residence
Materials
- Vinyl Siding
- Foundation: Crawlspace
- Roof: Architectural,Shingle
Utilities & green energy
- Sewer: Septic Tank
- Water: Public
- Utilities for property: Cable Available
Community & neighborhood
Location
- Region: Easley
HOA & financial
HOA
- Has HOA: No
Other
Other facts
- Listing agreement: Exclusive Right To Sell
Price history
| Date | Event | Price |
|---|---|---|
| 5/9/2023 | Sold | $380,000+1.3%$230/sqft |
Source: | ||
| 3/31/2023 | Pending sale | $375,000$227/sqft |
Source: | ||
| 3/31/2023 | Contingent | $375,000$227/sqft |
Source: | ||
| 3/30/2023 | Listed for sale | $375,000+504.8%$227/sqft |
Source: | ||
| 10/31/2008 | Sold | $62,000$38/sqft |
Source: Public Record Report a problem | ||
Public tax history
| Year | Property taxes | Tax assessment |
|---|---|---|
| 2024 | $5,944 +547.1% | $22,800 +133.8% |
| 2023 | $919 -1.9% | $9,750 |
| 2022 | $937 +1.6% | $9,750 |
Find assessor info on the county website
Neighborhood: 29642
Nearby schools
GreatSchools rating
- 5/10E P Todd Elementary SchoolGrades: PK-5Distance: 1.1 mi
- 5/10Carver Middle SchoolGrades: 6-8Distance: 2.7 mi
- 5/10Spartanburg High SchoolGrades: 9-12Distance: 4.2 mi
Schools provided by the listing agent
- Elementary: West End Elem
- Middle: Gettys Middle School
- High: Easley High
Source: WUMLS. This data may not be complete. We recommend contacting the local school district to confirm school assignments for this home.
Get a cash offer in 3 minutes
Find out how much your home could sell for in as little as 3 minutes with a no-obligation cash offer.
Estimated market value
$439,500
Get a cash offer in 3 minutes
Find out how much your home could sell for in as little as 3 minutes with a no-obligation cash offer.
Estimated market value
$439,500
