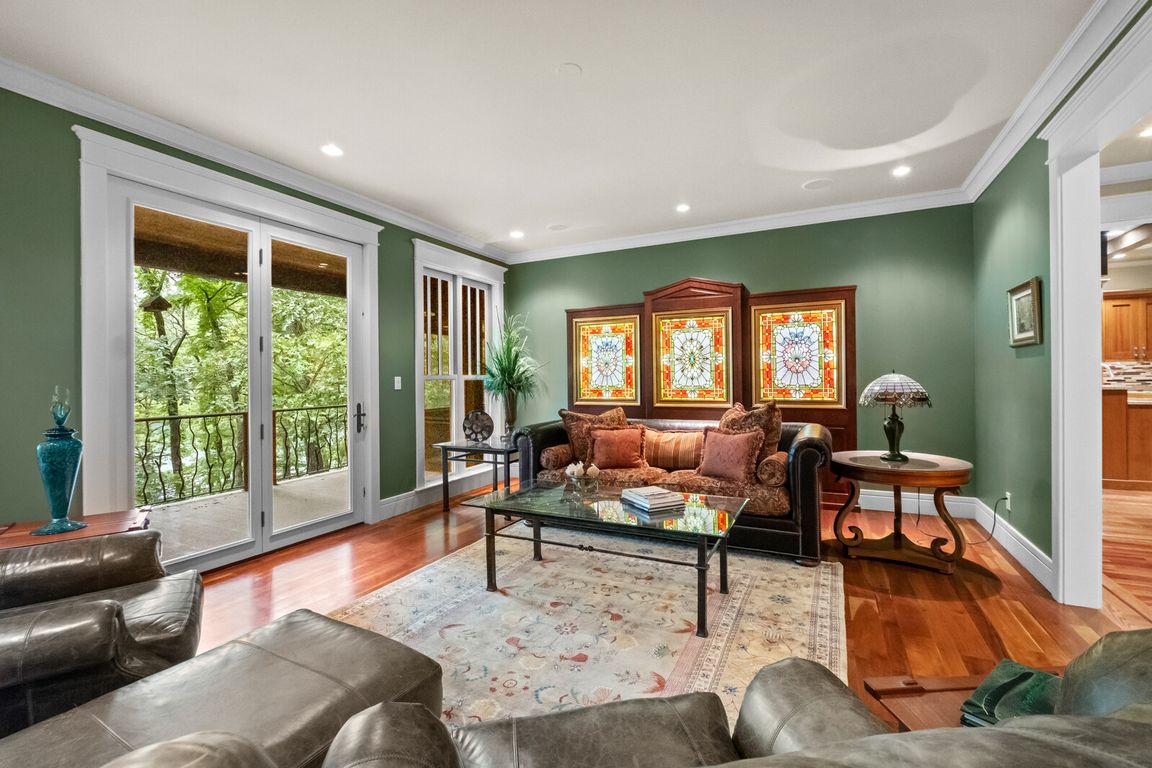
For salePrice cut: $150K (8/14)
$1,500,000
3beds
5,064sqft
150 Jackson Cove Cres, Eureka Springs, AR 72631
3beds
5,064sqft
Single family residence
Built in 2003
2.56 Acres
3 Attached garage spaces
$296 price/sqft
$2,000 annually HOA fee
What's special
Lakefront retreatPrivate wooded acresUpper-level bonus roomOutdoor showerAdjoining lakefront lotRichly detailed living spaceHigh-end finishes
Straight out of a storybook & craftmanship of a true custom build, this one-of-a-kind lakefront retreat sits on 2.56 private, wooded acres near Starkey Marina. Thoughtfully designed & meticulously maintained, home offers 5,064 SF on 2 levels w/richly detailed living space w/1,965 SF partially finished basement—all filled w/high-end finishes. Inlaid wood ...
- 113 days |
- 1,400 |
- 57 |
Source: ArkansasOne MLS,MLS#: 1311853 Originating MLS: Northwest Arkansas Board of REALTORS MLS
Originating MLS: Northwest Arkansas Board of REALTORS MLS
Travel times
Living Room
Kitchen
Primary Bedroom
Zillow last checked: 7 hours ago
Listing updated: September 18, 2025 at 12:09pm
Listed by:
Kelley Shearin 479-366-6800,
Portfolio Sotheby's International Realty 479-273-6697
Source: ArkansasOne MLS,MLS#: 1311853 Originating MLS: Northwest Arkansas Board of REALTORS MLS
Originating MLS: Northwest Arkansas Board of REALTORS MLS
Facts & features
Interior
Bedrooms & bathrooms
- Bedrooms: 3
- Bathrooms: 5
- Full bathrooms: 4
- 1/2 bathrooms: 1
Heating
- Heat Pump
Cooling
- Heat Pump
Appliances
- Included: Double Oven, Dishwasher, Electric Water Heater, Disposal, Hot Water Circulator, Propane Cooktop, Refrigerator, Plumbed For Ice Maker
- Laundry: Washer Hookup, Dryer Hookup
Features
- Attic, Built-in Features, Ceiling Fan(s), Eat-in Kitchen, Granite Counters, Pantry, Programmable Thermostat, See Remarks, Walk-In Closet(s), Wood Burning Stove, Wired for Sound, In-Law Floorplan, Multiple Living Areas, Storage
- Flooring: Concrete, Tile, Wood
- Basement: Finished,Partial,Unfinished,Walk-Out Access
- Number of fireplaces: 2
- Fireplace features: Family Room, Living Room, Wood Burning, Wood BurningStove
Interior area
- Total structure area: 5,064
- Total interior livable area: 5,064 sqft
Video & virtual tour
Property
Parking
- Total spaces: 3
- Parking features: Attached, Garage, Garage Door Opener
- Has attached garage: Yes
- Covered spaces: 3
Features
- Levels: Three Or More
- Stories: 3
- Patio & porch: Covered, Deck, Porch, Screened
- Exterior features: Concrete Driveway
- Fencing: None
- Has view: Yes
- View description: Lake
- Has water view: Yes
- Water view: Lake
- Waterfront features: Lake Front
- Body of water: Beaver Lake
Lot
- Size: 2.56 Acres
- Features: Landscaped, None, Subdivision, Views, Wooded
Details
- Additional structures: None
- Additional parcels included: 43600003000
- Parcel number: 43600004000
- Special conditions: None
Construction
Type & style
- Home type: SingleFamily
- Property subtype: Single Family Residence
Materials
- Cedar, Concrete, Rock, ICFs (Insulated Concrete Forms)
- Roof: Architectural,Shingle
Condition
- New construction: No
- Year built: 2003
Utilities & green energy
- Sewer: Septic Tank
- Water: Well
- Utilities for property: Electricity Available, Propane, Septic Available, Water Available
Community & HOA
Community
- Features: Lake
- Security: Fire Sprinkler System
- Subdivision: The Bluffs At Jackson Cove
HOA
- Services included: See Agent
- HOA fee: $2,000 annually
Location
- Region: Eureka Springs
Financial & listing details
- Price per square foot: $296/sqft
- Tax assessed value: $556,600
- Annual tax amount: $6,780
- Date on market: 6/19/2025
- Road surface type: Gravel, Paved