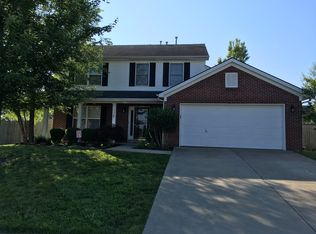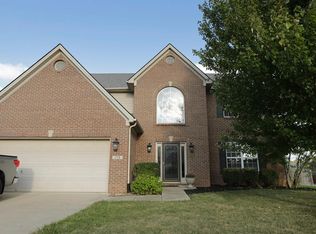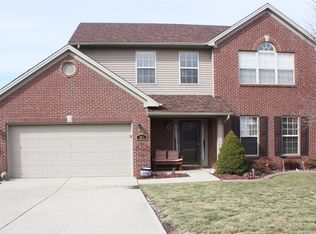Sold for $315,000 on 05/31/24
$315,000
150 Irving Ln, Georgetown, KY 40324
3beds
1,558sqft
Single Family Residence
Built in 2003
0.3 Acres Lot
$347,300 Zestimate®
$202/sqft
$1,928 Estimated rent
Home value
$347,300
$302,000 - $399,000
$1,928/mo
Zestimate® history
Loading...
Owner options
Explore your selling options
What's special
MOVE IN READY!!!! HUGE PRICE REDUCTION!!! MOTIVATED!!!!! Sellers have bought their forever farm and The Moving has Begun!!! Welcome to this Beautiful 3 bedroom, 2.5 Bath home, on a corner lot!!!! Walk into your 2 story foyer with open vaulted ceilings into the Living room with tons of natural light. Off the living room you have the eat in kitchen with breakfast bar with huge windows overlooking the fenced in back yard and awesome patio. off the kitchen you can gather the family in the beautiful dining room for dinner. Down the Hall You will find the large master bedroom on the 1st floor complete with master bath and Huge walk-in closet. Upstairs you will love the cat walk that is open on both sides ,on one side you have the foyer entrance and on the other side views of then whole living room and kitchen area and back yard. Bedrooms are split upstairs as well with 1 on each end as well as a full bath. The neighbor hood is very quiet with the best neighbors. Location is AMAZING you are 3 miles for Toyota and Vuteq and mins to all the shops and restaurants. Home is also wired for generator and has an amazing security system complete with cameras!!! DON'T MISS THIS
Zillow last checked: 8 hours ago
Listing updated: August 28, 2025 at 11:02pm
Listed by:
Paula Cole 859-358-4481,
The Agency
Bought with:
Clarissa R Barber, 219678
Berkshire Hathaway de Movellan Properties
Source: Imagine MLS,MLS#: 24004112
Facts & features
Interior
Bedrooms & bathrooms
- Bedrooms: 3
- Bathrooms: 3
- Full bathrooms: 2
- 1/2 bathrooms: 1
Primary bedroom
- Level: First
Bedroom 1
- Level: Second
Bedroom 2
- Level: Second
Bathroom 1
- Description: Full Bath
- Level: Second
Bathroom 2
- Description: Full Bath
- Level: Second
Bathroom 3
- Description: Half Bath
- Level: First
Dining room
- Level: First
Dining room
- Level: First
Kitchen
- Level: First
Living room
- Level: First
Living room
- Level: First
Other
- Level: First
Other
- Level: First
Utility room
- Level: First
Heating
- Electric, Heat Pump
Cooling
- Electric, Heat Pump
Appliances
- Included: Disposal, Dishwasher, Microwave, Refrigerator, Range
- Laundry: Electric Dryer Hookup, Washer Hookup
Features
- Breakfast Bar, Entrance Foyer, Eat-in Kitchen, Master Downstairs, Walk-In Closet(s), Ceiling Fan(s)
- Flooring: Carpet, Laminate
- Doors: Storm Door(s)
- Windows: Insulated Windows, Blinds, Screens
- Has basement: No
- Has fireplace: No
Interior area
- Total structure area: 1,558
- Total interior livable area: 1,558 sqft
- Finished area above ground: 1,558
- Finished area below ground: 0
Property
Parking
- Total spaces: 2
- Parking features: Attached Garage, Driveway, Garage Door Opener, Off Street, Garage Faces Front
- Garage spaces: 2
- Has uncovered spaces: Yes
Features
- Levels: One and One Half
- Patio & porch: Patio
- Fencing: Privacy,Wood
- Has view: Yes
- View description: Neighborhood
Lot
- Size: 0.30 Acres
Details
- Parcel number: 14040597.00
Construction
Type & style
- Home type: SingleFamily
- Property subtype: Single Family Residence
Materials
- Brick Veneer, Vinyl Siding
- Foundation: Slab
- Roof: Composition,Dimensional Style,Shingle
Condition
- New construction: No
- Year built: 2003
Utilities & green energy
- Sewer: Public Sewer
- Water: Public
- Utilities for property: Electricity Connected, Natural Gas Available, Water Connected
Community & neighborhood
Security
- Security features: Security System Owned
Location
- Region: Georgetown
- Subdivision: Bradford Place
Price history
| Date | Event | Price |
|---|---|---|
| 5/31/2024 | Sold | $315,000-7.3%$202/sqft |
Source: | ||
| 5/8/2024 | Pending sale | $339,900$218/sqft |
Source: | ||
| 4/7/2024 | Price change | $339,900-5.6%$218/sqft |
Source: | ||
| 3/20/2024 | Price change | $359,900-5.3%$231/sqft |
Source: | ||
| 3/14/2024 | Price change | $379,900-2.6%$244/sqft |
Source: | ||
Public tax history
| Year | Property taxes | Tax assessment |
|---|---|---|
| 2022 | $1,661 +6.8% | $191,500 +7.9% |
| 2021 | $1,556 +989.3% | $177,400 +24.2% |
| 2017 | $143 +53.8% | $142,828 |
Find assessor info on the county website
Neighborhood: 40324
Nearby schools
GreatSchools rating
- 4/10Southern Elementary SchoolGrades: K-5Distance: 0.8 mi
- 4/10Georgetown Middle SchoolGrades: 6-8Distance: 0.8 mi
- 6/10Scott County High SchoolGrades: 9-12Distance: 2.6 mi
Schools provided by the listing agent
- Elementary: Southern
- Middle: Georgetown
- High: Scott Co
Source: Imagine MLS. This data may not be complete. We recommend contacting the local school district to confirm school assignments for this home.

Get pre-qualified for a loan
At Zillow Home Loans, we can pre-qualify you in as little as 5 minutes with no impact to your credit score.An equal housing lender. NMLS #10287.


