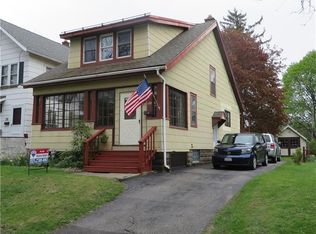Closed
$250,000
150 Indiana St, Rochester, NY 14609
3beds
1,639sqft
Single Family Residence
Built in 1920
5,797.84 Square Feet Lot
$242,600 Zestimate®
$153/sqft
$1,568 Estimated rent
Maximize your home sale
Get more eyes on your listing so you can sell faster and for more.
Home value
$242,600
$221,000 - $264,000
$1,568/mo
Zestimate® history
Loading...
Owner options
Explore your selling options
What's special
Charming 1920's colonial in the highly desirable North Winton Area! Loaded with all original character including natural gum wood trim, hardwood floors, wooden arch ways, leaded glass windows and French doors scattered throughout! Beautiful open kitchen with Breakfast bar, stainless appliances, subway tile backsplash, and custom copper range hood! Fully updated bathroom with tile floors, tile shower surround and stylish vanity. Three nicely sized bedrooms with ample closet space. Additional space in the finished attic ideal for a 4th bedroom, man cave or play room. Brand New tear off roof in 2021, New AC unit in 2018! Huge back yard with custom garden boxes and Maintence free native perennial gardens. Amazing walkability with tons of things to do in every direction. Easy to show! Delayed negotiaions until 6/13 @ 2pm.
Zillow last checked: 8 hours ago
Listing updated: August 18, 2023 at 10:17am
Listed by:
Jason M Ruffino 585-279-8295,
RE/MAX Realty Group
Bought with:
Robert Piazza Palotto, 10311210084
RE/MAX Plus
Source: NYSAMLSs,MLS#: R1470817 Originating MLS: Rochester
Originating MLS: Rochester
Facts & features
Interior
Bedrooms & bathrooms
- Bedrooms: 3
- Bathrooms: 1
- Full bathrooms: 1
Heating
- Gas, Forced Air
Cooling
- Central Air
Appliances
- Included: Dryer, Dishwasher, Gas Oven, Gas Range, Gas Water Heater, Refrigerator, Washer
- Laundry: In Basement
Features
- Attic, Separate/Formal Dining Room
- Flooring: Hardwood, Tile, Varies
- Basement: Full
- Has fireplace: No
Interior area
- Total structure area: 1,639
- Total interior livable area: 1,639 sqft
Property
Parking
- Parking features: No Garage
Features
- Exterior features: Blacktop Driveway
Lot
- Size: 5,797 sqft
- Dimensions: 40 x 145
- Features: Near Public Transit, Residential Lot
Details
- Parcel number: 26140010780000010450000000
- Special conditions: Standard
Construction
Type & style
- Home type: SingleFamily
- Architectural style: Colonial
- Property subtype: Single Family Residence
Materials
- Composite Siding, Copper Plumbing
- Foundation: Block
- Roof: Asphalt
Condition
- Resale
- Year built: 1920
Utilities & green energy
- Electric: Circuit Breakers
- Sewer: Connected
- Water: Connected, Public
- Utilities for property: Cable Available, High Speed Internet Available, Sewer Connected, Water Connected
Community & neighborhood
Location
- Region: Rochester
- Subdivision: Allen L Woods
Other
Other facts
- Listing terms: Cash,Conventional
Price history
| Date | Event | Price |
|---|---|---|
| 8/14/2023 | Sold | $250,000+66.8%$153/sqft |
Source: | ||
| 6/15/2023 | Pending sale | $149,900$91/sqft |
Source: | ||
| 6/8/2023 | Listed for sale | $149,900+89.7%$91/sqft |
Source: | ||
| 8/19/2008 | Sold | $79,000+79.5%$48/sqft |
Source: Public Record Report a problem | ||
| 3/1/2002 | Sold | $44,000-22.4%$27/sqft |
Source: Public Record Report a problem | ||
Public tax history
| Year | Property taxes | Tax assessment |
|---|---|---|
| 2024 | -- | $250,000 +141.5% |
| 2023 | -- | $103,500 |
| 2022 | -- | $103,500 |
Find assessor info on the county website
Neighborhood: North Winton Village
Nearby schools
GreatSchools rating
- 3/10School 28 Henry HudsonGrades: K-8Distance: 0.4 mi
- 2/10East High SchoolGrades: 9-12Distance: 0.1 mi
- 4/10East Lower SchoolGrades: 6-8Distance: 0.1 mi
Schools provided by the listing agent
- District: Rochester
Source: NYSAMLSs. This data may not be complete. We recommend contacting the local school district to confirm school assignments for this home.
