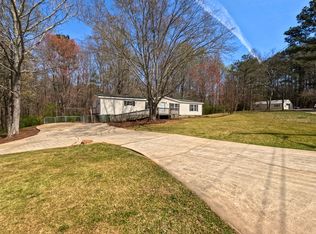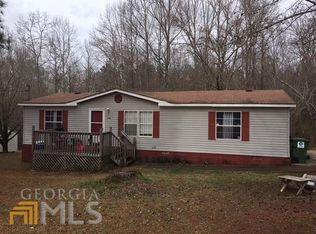Well maintained mobile home in the awesome neighborhood Indian Creek Village. Very clean with all the space you could ever need!! Electric furnace and gas space heaters. Move in ready 3br 2ba home sits on an OVER-sized lot nestled in the cul-de-sac. Giant master suite with separate shower and double sinks. Open floor plan! Public water and sewer! Outbuilding and Fridge stays!
This property is off market, which means it's not currently listed for sale or rent on Zillow. This may be different from what's available on other websites or public sources.

