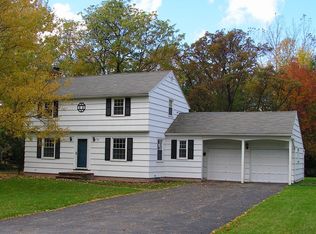*Fantastic Opportunity to Own this Beautiful Colonial Home in Brighton! *Features Large 1st Floor Addition! *Solid Wood Insulated Double French Doors & Windows with Beautiful Natural Wood Moldings! *The Updated Kitchen Comes Complete w Stainless Steel Appliances, Granite Counters & Loads of Cabinets! *Entertain Effortlessly w/ the Open Layout! *Gleaming Hardwood Floors! *3 Large Bedrooms Complete the Upstairs! *All Baths are Modern & Updated! *Newer Windows! *Newer Siding! *The Beautiful Private Back Yard Provides Peace & Quiet to Enjoy Your Built In Pool & Patio! *Fully Fenced Back Yard! *Backs Up to Creek & Woods! *Conveniently Located Near Shopping & Expressway! *Beautifully Maintained & Move In Ready!
This property is off market, which means it's not currently listed for sale or rent on Zillow. This may be different from what's available on other websites or public sources.
