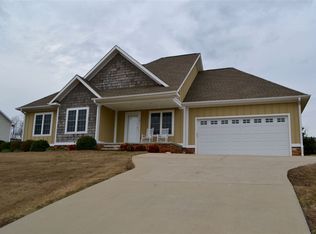Very low price for the area! Owner found home of choice & is looking for a quick "as-is" sale! Great family home w/full partially finished walk-out basement in desirable Rutherfordton neighborhood/location! Open & airy floor plan features hardwood floors (except in bedrooms), large living room w/double trey ceiling & fireplace, kitchen w/good cabinet space & eat-in counter, breakfast area w/door to screened deck, large master bedroom, master bathroom w/jetted tub & separate shower, and good-size 2nd & 3rd bedrooms. Full walk-out basement is partially finished w/3 rooms and bathroom. One of rooms currently used as a bedroom. Basement is partially finished because there is currently only one register in hallway, but there is a return, so adding more registers in drop ceiling should be fairly easy (call for details). Nice lot backing to trees and on one side. Hunters Trace is just outside the city limits, so low taxes. 2019 taxes are estimated (current owner under a Homestead Exemption).
This property is off market, which means it's not currently listed for sale or rent on Zillow. This may be different from what's available on other websites or public sources.
