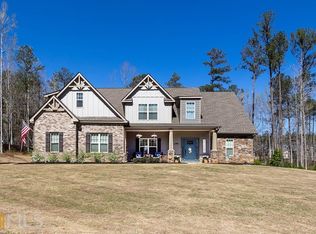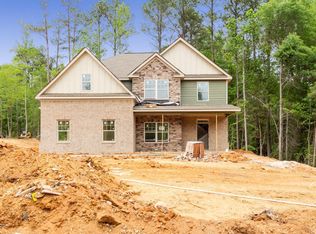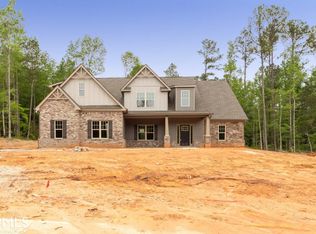The Shoal Creek model is a beautiful Craftsman style home. Upon entering the house you will find a large dining room just off the open foyer which leads into a great room. Off the great room you will find a spacious kitchen with breakfast area. Finishing off the main floor is a guest bedroom, large master suite. The upper level includes two large bedrooms, bath, and bonus room which could be another bedroom. Optional covered porch and optional flex room are available with this plan.
This property is off market, which means it's not currently listed for sale or rent on Zillow. This may be different from what's available on other websites or public sources.



