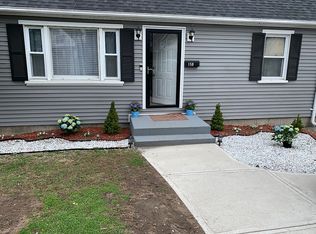Completely Renovated, Designer Dream Home! Enjoy this magnificent Cape with a modern open floor plan including living room, dining room and kitchen with beautiful cabinets and quartz counter tops, completely remodeled with high-end finishes and a modern lifestyle in mind, features 4 spacious bedrooms, full bathroom, walk-out full basement with laundry and bonus room, hardwood floors through out, stainless steel appliances, large backyard with wood deck. A must see! Desirable North End location. Just minutes TO RT 15 (Merritt parkway) and I95. 50 miles from New York City. Come to see it and fall in love! This one will Not last long! owner agent
This property is off market, which means it's not currently listed for sale or rent on Zillow. This may be different from what's available on other websites or public sources.


