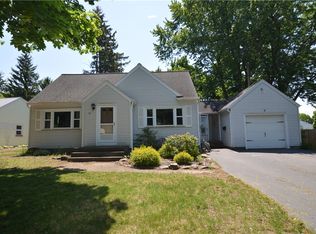Closed
$230,400
150 Hildegarde Rd, Rochester, NY 14626
3beds
1,144sqft
Single Family Residence
Built in 1953
10,497.96 Square Feet Lot
$236,100 Zestimate®
$201/sqft
$1,994 Estimated rent
Home value
$236,100
$224,000 - $248,000
$1,994/mo
Zestimate® history
Loading...
Owner options
Explore your selling options
What's special
Welcome to 150 Hildegarde Road, located in the heart of Greece. This 1,144 sq. ft. ranch with attached garage offers 3 spacious bedrooms and 1 full bath. Throughout the house you’ll find many updates, including the kitchen, living room, and much more. Outside you’ll find a large, fully fenced, rear yard with a massive concrete patio and built in stone fire pit. Conveniently located minutes to Wegmans, shopping, and the expressway. Please note increase in total square footage is due to incorrect square footage in the tax record. Showings to be Friday 6/23- Sunday 6/25 9am- 7pm. Offers due Monday 6/26 at noon, please give 24 hours for review. Open house Saturday 6/24 1:30-3pm.
Zillow last checked: 8 hours ago
Listing updated: August 07, 2023 at 11:06am
Listed by:
Jacquelyn D. Cannan 585-279-8040,
RE/MAX Plus
Bought with:
Hollis A. Creek, 30CR0701689
Howard Hanna
Source: NYSAMLSs,MLS#: R1479561 Originating MLS: Rochester
Originating MLS: Rochester
Facts & features
Interior
Bedrooms & bathrooms
- Bedrooms: 3
- Bathrooms: 1
- Full bathrooms: 1
- Main level bathrooms: 1
- Main level bedrooms: 3
Heating
- Gas, Forced Air
Cooling
- Central Air
Appliances
- Included: Dryer, Dishwasher, Gas Oven, Gas Range, Gas Water Heater, Microwave, Refrigerator, Washer
- Laundry: In Basement
Features
- Breakfast Bar, Separate/Formal Dining Room, Eat-in Kitchen, Separate/Formal Living Room, Kitchen Island, Bedroom on Main Level, Main Level Primary, Programmable Thermostat
- Flooring: Ceramic Tile, Hardwood, Laminate, Varies
- Basement: Full,Partially Finished
- Has fireplace: No
Interior area
- Total structure area: 1,144
- Total interior livable area: 1,144 sqft
Property
Parking
- Total spaces: 1
- Parking features: Attached, Garage
- Attached garage spaces: 1
Features
- Levels: One
- Stories: 1
- Exterior features: Blacktop Driveway
Lot
- Size: 10,497 sqft
- Dimensions: 75 x 140
- Features: Near Public Transit, Residential Lot
Details
- Parcel number: 2628000741600002003000
- Special conditions: Standard
Construction
Type & style
- Home type: SingleFamily
- Architectural style: Ranch
- Property subtype: Single Family Residence
Materials
- Vinyl Siding
- Foundation: Block
Condition
- Resale
- Year built: 1953
Utilities & green energy
- Sewer: Connected
- Water: Connected, Public
- Utilities for property: Sewer Connected, Water Connected
Community & neighborhood
Location
- Region: Rochester
- Subdivision: Laura Dinardo
Other
Other facts
- Listing terms: Cash,Conventional,FHA,VA Loan
Price history
| Date | Event | Price |
|---|---|---|
| 7/28/2023 | Sold | $230,400+31.7%$201/sqft |
Source: | ||
| 6/27/2023 | Pending sale | $175,000$153/sqft |
Source: | ||
| 6/22/2023 | Listed for sale | $175,000+23.2%$153/sqft |
Source: | ||
| 9/30/2020 | Sold | $142,000+12.7%$124/sqft |
Source: | ||
| 8/15/2020 | Pending sale | $126,000$110/sqft |
Source: Howard Hanna - Greece #R1285380 Report a problem | ||
Public tax history
| Year | Property taxes | Tax assessment |
|---|---|---|
| 2024 | -- | $108,900 |
| 2023 | -- | $108,900 -10% |
| 2022 | -- | $121,000 |
Find assessor info on the county website
Neighborhood: 14626
Nearby schools
GreatSchools rating
- 5/10Buckman Heights Elementary SchoolGrades: 3-5Distance: 0.7 mi
- 3/10Olympia High SchoolGrades: 6-12Distance: 0.8 mi
- NAHolmes Road Elementary SchoolGrades: K-2Distance: 0.7 mi
Schools provided by the listing agent
- District: Greece
Source: NYSAMLSs. This data may not be complete. We recommend contacting the local school district to confirm school assignments for this home.
