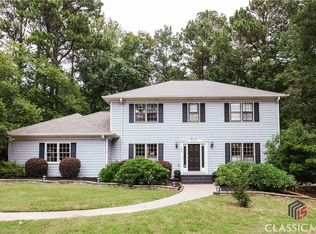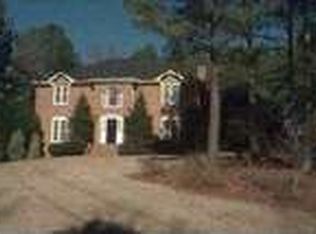MOTIVATED SELLER! A new job warrants a move. Established West Athens neighborhood features a 3 bed, 2.5 bath extensively remodeled home with a foyer entry, formal living and dining rooms, home office, family room with fireplace, eat-in kitchen with custom cabinets, granite counters, tile floors and stainless steel appliances. Off the family room is a large laundry room with cabinets and sink, a mudroom featuring built-in lockers. Upstairs boasts a large master suite with 2 walk in closets, master bath, double vanity, large tile shower and built-ins. Two additional bedrooms, a guest bath and bonus room completes the upper level. Backyard is private and perfect for entertaining. If you love to garden this property has 5 garden beds waiting for you.
This property is off market, which means it's not currently listed for sale or rent on Zillow. This may be different from what's available on other websites or public sources.


