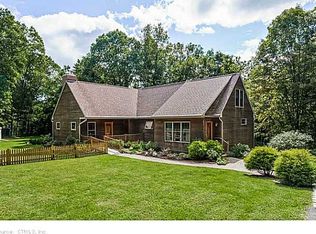Sold for $728,800 on 05/30/25
$728,800
150 High Meadow Road, Guilford, CT 06437
4beds
1,451sqft
Single Family Residence
Built in 1966
3.09 Acres Lot
$749,300 Zestimate®
$502/sqft
$4,235 Estimated rent
Home value
$749,300
$667,000 - $839,000
$4,235/mo
Zestimate® history
Loading...
Owner options
Explore your selling options
What's special
Offered for the first time by its original owner, this spacious mid-century ranch is privately sited at the end of a quiet cul-de-sac on 3 beautiful acres just 1.2 miles from I95. The property is a gardener's paradise, with beautifully maintained grounds and a separate access point to what was once a standalone lot-offering potential for additional development, a guest cottage, or private retreat (buyer to verify). Framed by mature cedar trees, old stone walls, and lush ornamental landscaping, the property offers timeless charm and is as perfect for 1st time buyers as it is for those looking to downsize to single level living. The 4-bedroom, 3-bath home includes a 2-car garage connected by a covered walkway to the main entrance. Inside, the bright cedar-wrapped kitchen offers breathtaking sunset views and opens to a dining room with a stunning wall of windows, vintage Spanish Mission tiles, and clever built-ins for storage and entertaining. The vaulted family room boasts a dramatic stone fireplace and leads to a screened porch overlooking the backyard and a 2-tiered deck. Three bedrooms and 2 full baths round out this level. The finished walkout lower level includes a second family room with fireplace-perfect for a game room or man cave-plus a 4th bedroom and a 3rd full bath. There are also 2 offices, one with a with slider, the laundry room, and ample storage. Single ownership pride of care shines as bright as the sunshine throughout. A rare and special opportunity awaits!
Zillow last checked: 8 hours ago
Listing updated: May 30, 2025 at 11:51am
Listed by:
DACEY COASTAL PROPERTIES TEAM AT WILLIAM RAVEIS,
Heather Dacey 203-314-1301,
William Raveis Real Estate 203-453-0391
Bought with:
Vivian Senft, RES.0765512
Coldwell Banker Realty
Source: Smart MLS,MLS#: 24090429
Facts & features
Interior
Bedrooms & bathrooms
- Bedrooms: 4
- Bathrooms: 3
- Full bathrooms: 3
Primary bedroom
- Features: Full Bath, Hardwood Floor
- Level: Main
- Area: 184.71 Square Feet
- Dimensions: 13.1 x 14.1
Bedroom
- Features: Hardwood Floor
- Level: Main
- Area: 140.61 Square Feet
- Dimensions: 10.9 x 12.9
Bedroom
- Features: Bookcases, Hardwood Floor
- Level: Main
- Area: 144.43 Square Feet
- Dimensions: 11.11 x 13
Bedroom
- Features: Wall/Wall Carpet
- Level: Lower
- Area: 160.08 Square Feet
- Dimensions: 11.6 x 13.8
Dining room
- Features: Built-in Features, Dry Bar, Tile Floor
- Level: Main
- Area: 325.71 Square Feet
- Dimensions: 23.1 x 14.1
Kitchen
- Features: Remodeled, Balcony/Deck, Built-in Features, Dining Area, Eating Space, Tile Floor
- Level: Main
- Area: 332.64 Square Feet
- Dimensions: 23.1 x 14.4
Living room
- Features: Vaulted Ceiling(s), Beamed Ceilings, Fireplace, Sliders, Hardwood Floor
- Level: Main
- Area: 577.5 Square Feet
- Dimensions: 23.1 x 25
Office
- Features: Built-in Features, Sliders, Wall/Wall Carpet
- Level: Lower
- Area: 154.56 Square Feet
- Dimensions: 11.2 x 13.8
Office
- Features: Bookcases, Built-in Features
- Level: Lower
- Area: 134.55 Square Feet
- Dimensions: 11.7 x 11.5
Rec play room
- Features: Fireplace, Sliders, Tile Floor
- Level: Lower
- Area: 528.99 Square Feet
- Dimensions: 23.1 x 22.9
Heating
- Hot Water, Oil
Cooling
- Central Air
Appliances
- Included: Gas Cooktop, Oven, Microwave, Refrigerator, Dishwasher, Washer, Dryer, Water Heater
- Laundry: Lower Level
Features
- Basement: Full,Heated,Interior Entry,Partially Finished,Liveable Space
- Attic: Access Via Hatch
- Number of fireplaces: 2
Interior area
- Total structure area: 1,451
- Total interior livable area: 1,451 sqft
- Finished area above ground: 1,451
Property
Parking
- Total spaces: 2
- Parking features: Attached, Garage Door Opener
- Attached garage spaces: 2
Features
- Patio & porch: Screened, Porch, Deck
- Exterior features: Outdoor Grill, Fruit Trees, Rain Gutters, Garden, Stone Wall
Lot
- Size: 3.09 Acres
- Features: Subdivided, Cul-De-Sac, Landscaped
Details
- Parcel number: 1116519
- Zoning: R-5
- Other equipment: Generator
Construction
Type & style
- Home type: SingleFamily
- Architectural style: Ranch
- Property subtype: Single Family Residence
Materials
- Vinyl Siding
- Foundation: Concrete Perimeter
- Roof: Asphalt
Condition
- New construction: No
- Year built: 1966
Utilities & green energy
- Sewer: Septic Tank
- Water: Well
- Utilities for property: Cable Available
Community & neighborhood
Community
- Community features: Basketball Court, Golf, Health Club, Lake, Library, Medical Facilities, Park, Tennis Court(s)
Location
- Region: Guilford
- Subdivision: Guilford Lakes
Price history
| Date | Event | Price |
|---|---|---|
| 5/30/2025 | Sold | $728,800+16.6%$502/sqft |
Source: | ||
| 5/4/2025 | Pending sale | $625,000$431/sqft |
Source: | ||
| 5/1/2025 | Listed for sale | $625,000$431/sqft |
Source: | ||
Public tax history
| Year | Property taxes | Tax assessment |
|---|---|---|
| 2025 | $9,197 +4% | $332,640 |
| 2024 | $8,842 +2.7% | $332,640 |
| 2023 | $8,609 +19.7% | $332,640 +53.7% |
Find assessor info on the county website
Neighborhood: 06437
Nearby schools
GreatSchools rating
- 5/10Guilford Lakes SchoolGrades: PK-4Distance: 1.2 mi
- 8/10E. C. Adams Middle SchoolGrades: 7-8Distance: 1.3 mi
- 9/10Guilford High SchoolGrades: 9-12Distance: 1.2 mi
Schools provided by the listing agent
- Elementary: Guilford Lakes
- Middle: Adams,Baldwin
- High: Guilford
Source: Smart MLS. This data may not be complete. We recommend contacting the local school district to confirm school assignments for this home.

Get pre-qualified for a loan
At Zillow Home Loans, we can pre-qualify you in as little as 5 minutes with no impact to your credit score.An equal housing lender. NMLS #10287.
Sell for more on Zillow
Get a free Zillow Showcase℠ listing and you could sell for .
$749,300
2% more+ $14,986
With Zillow Showcase(estimated)
$764,286