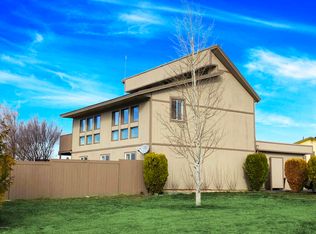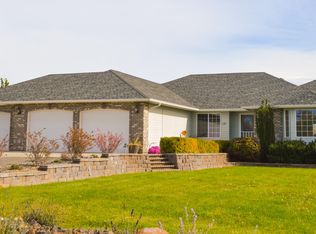Sold for $460,000
$460,000
150 Hi Valley View St, Yakima, WA 98901
3beds
3,440sqft
Residential/Site Built, Single Family Residence
Built in 1988
2 Acres Lot
$494,000 Zestimate®
$134/sqft
$2,246 Estimated rent
Home value
$494,000
$459,000 - $534,000
$2,246/mo
Zestimate® history
Loading...
Owner options
Explore your selling options
What's special
Welcome to 150 Hi Valley View St. This home is set on 2 sprawling acres with a vast view of the Yakima Valley. Upon arrival, you will notice the long, spacious driveway to accommodate multiple vehicles, RV, boat, and off-road vehicles along with the 2-car garage. There is a deck in front of the home, perfect for grilling out or lounging after a long day. Once inside, you will see a semi-open-concept living room and kitchen, beautiful hardwood flooring, a pellet stove to save on heating costs, and a great sunroom area- especially if you like to grow plants! There are 3 bedrooms, the primary bedroom has an ensuite bathroom and large closet. Downstairs you will find a large, open room, that could be a second living room or converted into whatever your heart desires. Two additional rooms to the left and right of the stairwell could be converted into another bedroom, hobby room, or storage. The backyard is fully fenced, there is a hot tub that comes with the sale of the home, and there is an additional storage building to store off-season gear, gardening tools, etc. This home is full of potential, it is a must-see!
Zillow last checked: 8 hours ago
Listing updated: September 04, 2024 at 04:19pm
Listed by:
W. Brad Chandler 509-312-0921,
John L Scott Yakima
Bought with:
Sonia Lopez-Mendez
Yakima-CW Real Estate, LLC
Source: Yakima,MLS#: 24-935
Facts & features
Interior
Bedrooms & bathrooms
- Bedrooms: 3
- Bathrooms: 2
- Full bathrooms: 2
Kitchen
- Features: Kitchen Island, Pantry
Heating
- Forced Air
Cooling
- Central Air
Appliances
- Included: Dishwasher, Dryer, Range, Refrigerator, Washer
Features
- Windows: Skylight(s)
- Basement: Partially Finished
- Has fireplace: Yes
- Fireplace features: Pellet Stove
Interior area
- Total structure area: 3,440
- Total interior livable area: 3,440 sqft
Property
Parking
- Total spaces: 2
- Parking features: Attached, RV Access/Parking
- Attached garage spaces: 2
Features
- Levels: 1 Story w/Basement
- Stories: 1
- Patio & porch: Deck/Patio
- Has spa: Yes
- Spa features: Exterior Hot Tub/Spa
- Fencing: Back Yard
- Frontage length: 0.00
Lot
- Size: 2 Acres
- Features: 1+ - 5.0 Acres
Details
- Additional structures: Shed(s)
- Parcel number: 20132921410
- Zoning: R1
- Zoning description: Single Fam Res,Rural 10/5
Construction
Type & style
- Home type: SingleFamily
- Property subtype: Residential/Site Built, Single Family Residence
Materials
- Brick, Wood Siding, Frame
- Foundation: Concrete Perimeter
- Roof: Composition
Condition
- Year built: 1988
Utilities & green energy
- Sewer: Septic/Installed
- Water: Shared Well
Community & neighborhood
Location
- Region: Yakima
Other
Other facts
- Listing terms: Cash,Conventional,FHA,VA Loan
Price history
| Date | Event | Price |
|---|---|---|
| 7/30/2024 | Sold | $460,000$134/sqft |
Source: | ||
| 7/1/2024 | Pending sale | $460,000$134/sqft |
Source: | ||
| 6/21/2024 | Price change | $460,000-3.2%$134/sqft |
Source: | ||
| 5/23/2024 | Price change | $475,000-3.1%$138/sqft |
Source: | ||
| 5/2/2024 | Listed for sale | $490,000+162%$142/sqft |
Source: | ||
Public tax history
| Year | Property taxes | Tax assessment |
|---|---|---|
| 2024 | $4,351 +6.5% | $394,200 +19.4% |
| 2023 | $4,087 +8.4% | $330,200 +9.7% |
| 2022 | $3,771 +1.4% | $300,900 +17% |
Find assessor info on the county website
Neighborhood: 98901
Nearby schools
GreatSchools rating
- 6/10East Valley Intermediate SchoolGrades: PK-5Distance: 2.4 mi
- 6/10East Valley Central Middle SchoolGrades: 6-8Distance: 2.6 mi
- 6/10East Valley High SchoolGrades: 9-12Distance: 2.6 mi
Schools provided by the listing agent
- District: East Valley
Source: Yakima. This data may not be complete. We recommend contacting the local school district to confirm school assignments for this home.
Get pre-qualified for a loan
At Zillow Home Loans, we can pre-qualify you in as little as 5 minutes with no impact to your credit score.An equal housing lender. NMLS #10287.

