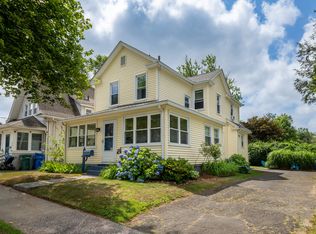Sold for $250,000 on 11/26/24
$250,000
150 Hawthorne Avenue, Hamden, CT 06517
2beds
1,095sqft
Single Family Residence
Built in 1960
6,534 Square Feet Lot
$262,000 Zestimate®
$228/sqft
$2,256 Estimated rent
Home value
$262,000
$233,000 - $296,000
$2,256/mo
Zestimate® history
Loading...
Owner options
Explore your selling options
What's special
Welcome to 150 Hawthorne Avenue - right it in the middle of the desirable Spring Glen area of Hamden. On the main level this charming Cape Cod style home boasts a large living room with fireplace and built-ins, a dining room/den area and a spacious, updated kitchen. Off the kitchen there is a 3-season porch which overlooks the level back yard. Upstairs you will find 2 bedrooms and a full bath. Basement does has a finished room, a half bath and laundry. House does need some TLC to bring it back to it's full potential, but well worth it. Located at the quiet end of Hawthorne Ave. Come take a look! **HIGHEST AND BEST DUE BY MONDAY, OCTOBER 28TH BY 9:00 PM** Buyers are welcome to do a home inspection for informational purposed only. Home is being sold in as is condition.
Zillow last checked: 8 hours ago
Listing updated: November 26, 2024 at 02:52pm
Listed by:
Anne T. Degregorio 203-415-0499,
Press/Cuozzo Realtors 203-288-1900
Bought with:
Susan H. Tolisano, RES.0752013
Press/Cuozzo Realtors
Source: Smart MLS,MLS#: 24054176
Facts & features
Interior
Bedrooms & bathrooms
- Bedrooms: 2
- Bathrooms: 2
- Full bathrooms: 1
- 1/2 bathrooms: 1
Primary bedroom
- Features: Ceiling Fan(s), Hardwood Floor
- Level: Upper
- Area: 208 Square Feet
- Dimensions: 13 x 16
Bedroom
- Features: Ceiling Fan(s), Hardwood Floor
- Level: Upper
- Area: 176 Square Feet
- Dimensions: 11 x 16
Dining room
- Features: Laminate Floor
- Level: Main
- Area: 132 Square Feet
- Dimensions: 11 x 12
Kitchen
- Features: Remodeled, Eating Space, Laminate Floor
- Level: Main
- Area: 252 Square Feet
- Dimensions: 14 x 18
Living room
- Features: Built-in Features, Fireplace, Hardwood Floor
- Level: Main
- Area: 336 Square Feet
- Dimensions: 14 x 24
Heating
- Hot Water, Natural Gas
Cooling
- None
Appliances
- Included: Oven/Range, Range Hood, Refrigerator, Dishwasher, Washer, Dryer, Gas Water Heater
- Laundry: Lower Level
Features
- Basement: Full,Partially Finished
- Attic: None
- Number of fireplaces: 1
Interior area
- Total structure area: 1,095
- Total interior livable area: 1,095 sqft
- Finished area above ground: 1,095
Property
Parking
- Parking features: None
Features
- Exterior features: Sidewalk
Lot
- Size: 6,534 sqft
- Features: Level
Details
- Additional structures: Shed(s)
- Parcel number: 1138210
- Zoning: R4
Construction
Type & style
- Home type: SingleFamily
- Architectural style: Cape Cod
- Property subtype: Single Family Residence
Materials
- Vinyl Siding
- Foundation: Concrete Perimeter
- Roof: Asphalt
Condition
- New construction: No
- Year built: 1960
Utilities & green energy
- Sewer: Public Sewer
- Water: Public
- Utilities for property: Cable Available
Community & neighborhood
Location
- Region: Hamden
- Subdivision: Spring Glen
Price history
| Date | Event | Price |
|---|---|---|
| 11/26/2024 | Sold | $250,000+11.6%$228/sqft |
Source: | ||
| 10/27/2024 | Listed for sale | $224,000$205/sqft |
Source: | ||
Public tax history
| Year | Property taxes | Tax assessment |
|---|---|---|
| 2025 | $10,125 +45.5% | $195,160 +55.9% |
| 2024 | $6,960 -1.4% | $125,160 |
| 2023 | $7,057 +1.6% | $125,160 |
Find assessor info on the county website
Neighborhood: 06517
Nearby schools
GreatSchools rating
- 7/10Spring Glen SchoolGrades: K-6Distance: 0.6 mi
- 4/10Hamden Middle SchoolGrades: 7-8Distance: 1.3 mi
- 4/10Hamden High SchoolGrades: 9-12Distance: 0.6 mi
Schools provided by the listing agent
- Elementary: Spring Glen
- High: Hamden
Source: Smart MLS. This data may not be complete. We recommend contacting the local school district to confirm school assignments for this home.

Get pre-qualified for a loan
At Zillow Home Loans, we can pre-qualify you in as little as 5 minutes with no impact to your credit score.An equal housing lender. NMLS #10287.
Sell for more on Zillow
Get a free Zillow Showcase℠ listing and you could sell for .
$262,000
2% more+ $5,240
With Zillow Showcase(estimated)
$267,240