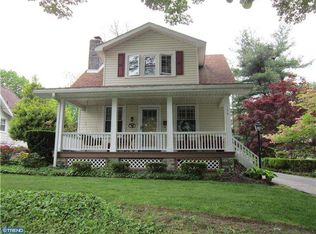Sold for $386,000
$386,000
150 Hart Ln, Springfield, PA 19064
2beds
1,496sqft
Single Family Residence
Built in 1920
10,454.4 Square Feet Lot
$397,400 Zestimate®
$258/sqft
$2,322 Estimated rent
Home value
$397,400
$358,000 - $441,000
$2,322/mo
Zestimate® history
Loading...
Owner options
Explore your selling options
What's special
**Best and Final offers by end of day today, Saturday, 4/12** A tremendous opportunity awaits in sought-after Springfield Township, right in the heart of town. This charming 2-bedroom, 2-full bath bungalow boasting nearly 1500 sq ft of living space, tucked at the end of a cul-de-sac, offers flexibility for a 3rd bedroom, the convenience of one-floor living, and the added benefit of being within walking distance to all that Springfield has to offer in the center of town. Inside, the generous living room with hardwood floors flows into the formal dining room and the adjacent bonus room. This room offers views of the street and cul-de-sac and playground and can easily be transformed into a 3rd bedroom, home office, or playroom. The spacious kitchen off the dining room provides room to eat, a pantry closet, and access to the unfinished basement and side entrance. On the opposite side of the living room, you'll find the primary bedroom, which is well-sized with ample closet space and an en-suite bathroom that features a sink off the hall, with a separate shower and toilet area. Completing this side of the home, there is a ceramic-tiled hall bath and a second generously sized bedroom. The unfinished basement offers abundant storage space, laundry, and room for mechanicals. Additional features include a nearly new gas boiler, central air, 200AMP service, a level rear yard, and a private driveway with space for 3-4 cars. The township park, playground, and courts are easily accessible from the cul-de-sac, and you can walk to Saxer Avenue’s shops, restaurants, and stops, including RiteAid, Wawa, the Library, as well as both the high school and middle school. Multiple places of worship are nearby, and easy access to the trolley and major routes like Route 1 and 476 make commuting to King of Prussia, Delaware, downtown Philadelphia, the airport, and more a breeze.
Zillow last checked: 8 hours ago
Listing updated: June 10, 2025 at 04:56am
Listed by:
John McFadden 610-455-2301,
RE/MAX Hometown Realtors,
Co-Listing Agent: Vincent Prestileo Jr. 610-566-1340,
RE/MAX Hometown Realtors
Bought with:
Ms. Annette Fenning, AB051242L
BHHS Fox & Roach-West Chester
Source: Bright MLS,MLS#: PADE2087352
Facts & features
Interior
Bedrooms & bathrooms
- Bedrooms: 2
- Bathrooms: 2
- Full bathrooms: 2
- Main level bathrooms: 2
- Main level bedrooms: 2
Primary bedroom
- Level: Main
- Area: 165 Square Feet
- Dimensions: 15 X 11
Bedroom 2
- Level: Main
- Area: 140 Square Feet
- Dimensions: 10 x 14
Den
- Level: Main
- Area: 135 Square Feet
- Dimensions: 9 x 15
Dining room
- Level: Main
- Area: 168 Square Feet
- Dimensions: 14 X 11
Kitchen
- Features: Kitchen - Gas Cooking, Pantry
- Level: Main
- Area: 150 Square Feet
- Dimensions: 15 X 10
Living room
- Level: Main
- Area: 252 Square Feet
- Dimensions: 18 X 14
Heating
- Hot Water, Natural Gas
Cooling
- Central Air, Electric
Appliances
- Included: Gas Water Heater
- Laundry: In Basement
Features
- Primary Bath(s), Bathroom - Stall Shower, Eat-in Kitchen
- Flooring: Wood, Tile/Brick, Carpet
- Basement: Partial,Unfinished
- Number of fireplaces: 1
Interior area
- Total structure area: 1,496
- Total interior livable area: 1,496 sqft
- Finished area above ground: 1,496
- Finished area below ground: 0
Property
Parking
- Total spaces: 4
- Parking features: Asphalt, Driveway
- Uncovered spaces: 4
Accessibility
- Accessibility features: None
Features
- Levels: One
- Stories: 1
- Patio & porch: Patio
- Exterior features: Sidewalks, Street Lights
- Pool features: None
Lot
- Size: 10,454 sqft
- Dimensions: 70.00 x 150.00
- Features: Level, Open Lot, Front Yard, Rear Yard
Details
- Additional structures: Above Grade, Below Grade
- Parcel number: 42000229500
- Zoning: RESID
- Special conditions: Standard
Construction
Type & style
- Home type: SingleFamily
- Architectural style: Bungalow
- Property subtype: Single Family Residence
Materials
- Stucco
- Foundation: Brick/Mortar
- Roof: Pitched,Shingle
Condition
- New construction: No
- Year built: 1920
Utilities & green energy
- Electric: 200+ Amp Service
- Sewer: Public Sewer
- Water: Public
- Utilities for property: Cable Connected
Community & neighborhood
Location
- Region: Springfield
- Subdivision: Springfield
- Municipality: SPRINGFIELD TWP
Other
Other facts
- Listing agreement: Exclusive Right To Sell
- Listing terms: Conventional
- Ownership: Fee Simple
Price history
| Date | Event | Price |
|---|---|---|
| 6/10/2025 | Sold | $386,000+10.3%$258/sqft |
Source: | ||
| 4/14/2025 | Pending sale | $349,900$234/sqft |
Source: | ||
| 4/10/2025 | Listed for sale | $349,900+34.6%$234/sqft |
Source: | ||
| 9/25/2007 | Sold | $260,000$174/sqft |
Source: Public Record Report a problem | ||
Public tax history
| Year | Property taxes | Tax assessment |
|---|---|---|
| 2025 | $6,408 +4.4% | $218,440 |
| 2024 | $6,140 +3.9% | $218,440 |
| 2023 | $5,912 +2.2% | $218,440 |
Find assessor info on the county website
Neighborhood: 19064
Nearby schools
GreatSchools rating
- NASpringfield Literacy CenterGrades: K-1Distance: 0.6 mi
- 6/10Richardson Middle SchoolGrades: 6-8Distance: 0.6 mi
- 10/10Springfield High SchoolGrades: 9-12Distance: 0.3 mi
Schools provided by the listing agent
- High: Springfield
- District: Springfield
Source: Bright MLS. This data may not be complete. We recommend contacting the local school district to confirm school assignments for this home.
Get a cash offer in 3 minutes
Find out how much your home could sell for in as little as 3 minutes with a no-obligation cash offer.
Estimated market value$397,400
Get a cash offer in 3 minutes
Find out how much your home could sell for in as little as 3 minutes with a no-obligation cash offer.
Estimated market value
$397,400
