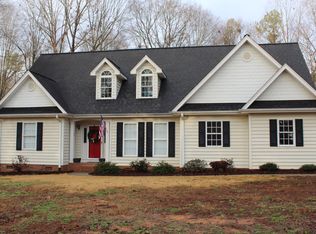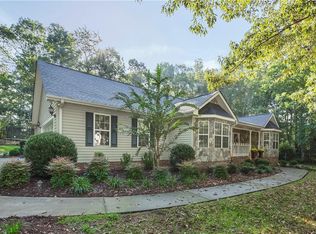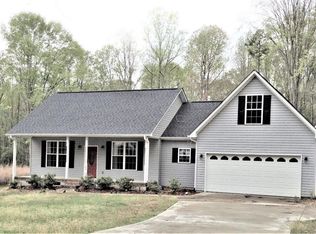Sold for $280,000
$280,000
150 Hannah Cir, Anderson, SC 29621
3beds
1,659sqft
Single Family Residence
Built in 2002
0.6 Acres Lot
$303,000 Zestimate®
$169/sqft
$1,907 Estimated rent
Home value
$303,000
$288,000 - $318,000
$1,907/mo
Zestimate® history
Loading...
Owner options
Explore your selling options
What's special
Don’t miss out on this well maintained 3 bedrooms, 2 bath home located in Honey Creek Subdivision. As you step through the inviting front porch, you’re immediately greeted by an open foyer with a nicely sized office to the right. The heart of the home opens up to a spacious living room featuring a vaulted ceiling, creating an airy and welcoming atmosphere. The adjacent kitchen is thoughtfully designed, overlooking the living room and dining area, making it easy to entertain guests. A walk-in laundry room can be found off of the kitchen providing seamless organization and functionality. The quest bedrooms are strategically located and are nicely sized with ample closet space. The master bedroom is a true retreat, boasting a spacious walk-in closet and an ensuite bathroom featuring a double vanity sink and a walk-in shower. But wait, there's more! Step outside onto the nicely sized deck, a perfect spot for outdoor gatherings or enjoying the natural surroundings. The nicely sized 2 car garage comes equipped with an additional workshop space for storing lawn equipment or tackling those at home DIY projects. Located conveniently between Anderson & Belton allowing for easy access to Downtown Anderson for shopping and entertainment. Give us a call today to schedule your private showing.
Zillow last checked: 8 hours ago
Listing updated: October 09, 2024 at 06:44am
Listed by:
Melody Bell & Associates 864-353-7355,
Western Upstate Keller William
Bought with:
Lacy Duncan
Western Upstate Keller William
Source: WUMLS,MLS#: 20264569 Originating MLS: Western Upstate Association of Realtors
Originating MLS: Western Upstate Association of Realtors
Facts & features
Interior
Bedrooms & bathrooms
- Bedrooms: 3
- Bathrooms: 2
- Full bathrooms: 2
- Main level bathrooms: 2
- Main level bedrooms: 3
Primary bedroom
- Level: Main
- Dimensions: 14x15
Bedroom 2
- Level: Main
- Dimensions: 12x13
Bedroom 3
- Level: Main
- Dimensions: 11x10
Primary bathroom
- Level: Main
Kitchen
- Level: Main
Laundry
- Level: Main
Living room
- Level: Main
Heating
- Electric, Heat Pump
Cooling
- Central Air, Forced Air
Appliances
- Included: Dishwasher, Electric Oven, Electric Range, Electric Water Heater, Refrigerator
- Laundry: Washer Hookup, Electric Dryer Hookup, Sink
Features
- Ceiling Fan(s), Cathedral Ceiling(s), Dual Sinks, Bath in Primary Bedroom, Main Level Primary, Pull Down Attic Stairs, Shower Only, Cable TV, Walk-In Closet(s), Walk-In Shower, Breakfast Area, Workshop
- Flooring: Laminate
- Basement: None,Crawl Space
Interior area
- Total structure area: 1,659
- Total interior livable area: 1,659 sqft
- Finished area above ground: 1,659
- Finished area below ground: 0
Property
Parking
- Total spaces: 2
- Parking features: Attached, Garage, Driveway
- Attached garage spaces: 2
Accessibility
- Accessibility features: Low Threshold Shower
Features
- Levels: One
- Stories: 1
- Patio & porch: Deck, Front Porch
- Exterior features: Deck, Porch
- Waterfront features: None
Lot
- Size: 0.60 Acres
- Features: Level, Outside City Limits, Subdivision, Sloped, Trees
Details
- Parcel number: 2040702012
Construction
Type & style
- Home type: SingleFamily
- Architectural style: Ranch,Traditional
- Property subtype: Single Family Residence
Materials
- Vinyl Siding
- Foundation: Crawlspace
- Roof: Architectural,Shingle
Condition
- Year built: 2002
Utilities & green energy
- Sewer: Septic Tank
- Water: Public
- Utilities for property: Electricity Available, Septic Available, Water Available, Cable Available
Community & neighborhood
Community
- Community features: Sidewalks
Location
- Region: Anderson
- Subdivision: Honey Creek Sub
HOA & financial
HOA
- Has HOA: No
- Services included: None
Other
Other facts
- Listing agreement: Exclusive Right To Sell
- Listing terms: USDA Loan
Price history
| Date | Event | Price |
|---|---|---|
| 8/16/2023 | Sold | $280,000+0%$169/sqft |
Source: | ||
| 7/28/2023 | Contingent | $279,900$169/sqft |
Source: | ||
| 7/20/2023 | Listed for sale | $279,900+69.1%$169/sqft |
Source: | ||
| 11/20/2017 | Sold | $165,500-4.1%$100/sqft |
Source: Public Record Report a problem | ||
| 5/7/2010 | Sold | $172,500-3.6%$104/sqft |
Source: Public Record Report a problem | ||
Public tax history
| Year | Property taxes | Tax assessment |
|---|---|---|
| 2024 | -- | $17,140 +119.7% |
| 2023 | $2,747 +3.1% | $7,800 |
| 2022 | $2,664 +12% | $7,800 +18.5% |
Find assessor info on the county website
Neighborhood: 29621
Nearby schools
GreatSchools rating
- 9/10Wright Elementary SchoolGrades: K-5Distance: 3.8 mi
- 3/10Belton Middle SchoolGrades: 6-8Distance: 4.4 mi
- 6/10Belton Honea Path High SchoolGrades: 9-12Distance: 5.5 mi
Schools provided by the listing agent
- Elementary: Belton Elem
- Middle: Belton Middle
- High: Bel-Hon Pth Hig
Source: WUMLS. This data may not be complete. We recommend contacting the local school district to confirm school assignments for this home.

Get pre-qualified for a loan
At Zillow Home Loans, we can pre-qualify you in as little as 5 minutes with no impact to your credit score.An equal housing lender. NMLS #10287.


