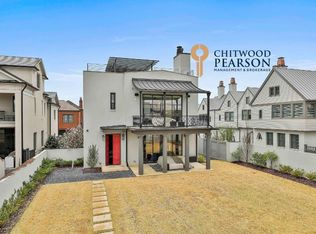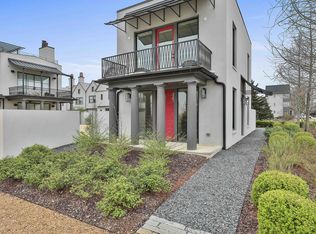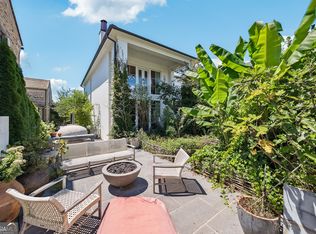The Darby Estate home offers a 4 bed & 4.5 bath main home & 444 sqft, 1 full bath guest house/work studio. The main house features 10' ceilings, an open living area with fireplace, adjacent dining area & gourmet kitchen w breakfast bar, walk-in pantry, built-in desk & powder room. The second floor boasts an impressive owner's suite w balcony & walk-in closet, 2 additional bdrms w en-suite bath, large flex space & convenient laundry. The third floor offers a 4th bdrm w attached bath + expansive flex space. 3-car attached garage conveniently enters the main floor. The 2-story guest cottage/studio features a built-in bar & flex space on main level & full bathroom, flex space and kitchenette on the second level. Trilith offers several home plans from $400s-$2M. Please call for additional details. 2021-05-20
This property is off market, which means it's not currently listed for sale or rent on Zillow. This may be different from what's available on other websites or public sources.


