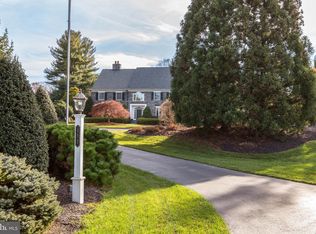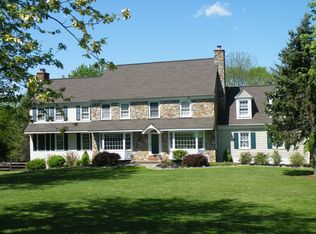Unparrelled craftsmanship in this home designed and custom built by present owners with exquisite attention to detail. Approach the house from circular drive and enter through rain glass double wood doors to 2/stry. entrance FOYER, with oak herringbone hardwd. floor and custom turned GRAND STAIRCASE. A private entrance OFFICE with handsome custom cherry paneling, custom bookshelves, gas marble fireplace and formal POWDER ROOM complete this area. The LIVING ROOM w marble fireplace and FAMILY ROOM both have hardwood floors, coffered ceilings and handcrafted cabinetry, wonderful picture windows with rear views. FR opens to chef's GOURMET KITCHEN with tile backsplash, granite counters, hardwood flrs, farm sink, custom cabinetry with pull out drawers, French Lacanche 6 burner gas range, double electric and gas ovens, custom range hood, side by side two full wood paneled refrigerators with freezer drawers, wood breakfast island and work island with prep sink. The octagonal windowed two story BREAKFAST/SUNROOM over looks flagstone PATIO and covered PORCH with electricity and TV. A BUTLER's PANTRY with wine refrigerator and wine rack with more cabinetry come off the DINING ROOM with lighted tray ceiling, wainscoting and hardwood. The MUD/LAUNDRY ROOM has slate floor, work sink, corian work island, custom cabinets, huge pantry and informal POWDER ROOM. Second Flr. features vaulted ceiling MASTER SUITE with 2 walk in closets, marble tiled MASTER BATH with his and her granite custom vanities, oversized marble steam shower and extra deep soaking tub. Three additional bedrooms are serviced by a FULL BATH with custom bead board 36" cabinets and double sinks. Rear stairs access 5th bedroom or GUEST BEDROOM with private tiled FULL BATH. Rear stairs also offer privacy to lower level and 6th BEDROOM and FULL BATH. Lower level can also be reached from front stairs to a 10' ceiling, fully carpeted area with double outside entrance doors to gardens. The lower level has a storage room, mechanical room for sound system, generator box for whole house generator and two rooms with rubberized flooring, one with mirrored gym and ballet bar. Special features: 10' ceilings on first floor, Whole house sound system, 4 zoned heat, Energy efficient "green" home, geothermal heating, solar panel roof, outdoor shed with electricity intricate millwork, designer chandeliers and sconces. Two acres located in "Radnor Hunt" area convenient to shopping major highways and transportation
This property is off market, which means it's not currently listed for sale or rent on Zillow. This may be different from what's available on other websites or public sources.

