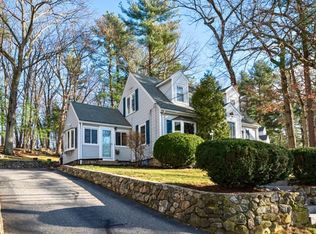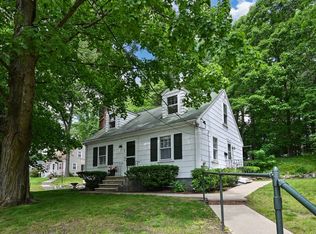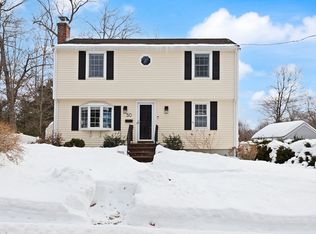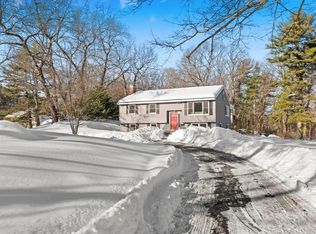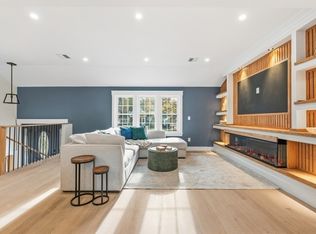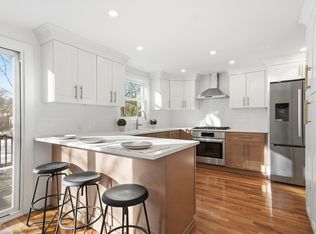Discover your dream home at this fully renovated 3-bed, 3-bath Cape plus a home office on a private 0.48-acre lot in Reading. The heart of the home is a stunning new kitchen with quartz countertops, subway tile backsplash, stainless steel appliances, and a center island that flows into a cozy living room with brick fireplace. Hardwood floors, recessed lighting, and central air add comfort throughout. Upstairs offers three bedrooms, including a primary suite with walk-in closet, plus all-new baths with marble-look tile and modern fixtures. A first-floor office and laundry make daily life easy. The finished walkout basement with kitchenette, wet bar, wine cooler, and full bath is ideal for guests or an in-law setup. Enjoy a deck and fully fenced yard with wooded backdrop. Oversized paved driveway fits 6 cars, with potential for a 2-car garage. Minutes to top-rated Reading schools, highways, T-station, and shops.
For sale
$989,000
150 Grove St, Reading, MA 01867
3beds
2,109sqft
Est.:
Single Family Residence
Built in 1950
0.48 Acres Lot
$974,500 Zestimate®
$469/sqft
$-- HOA
What's special
Brick fireplaceCentral airHome officeHardwood floorsFirst-floor officeQuartz countertopsRecessed lighting
- 22 hours |
- 1,633 |
- 76 |
Zillow last checked: 8 hours ago
Listing updated: February 11, 2026 at 04:57pm
Listed by:
Brody Murphy Novak Group 617-800-9008,
Douglas Elliman Real Estate - Park Plaza 617-267-3500,
Steven Novak 617-955-2224
Source: MLS PIN,MLS#: 73476510
Tour with a local agent
Facts & features
Interior
Bedrooms & bathrooms
- Bedrooms: 3
- Bathrooms: 3
- Full bathrooms: 3
Primary bedroom
- Features: Walk-In Closet(s), Flooring - Hardwood
- Level: Second
- Area: 281.82
- Dimensions: 12.2 x 23.1
Bedroom 2
- Features: Closet, Flooring - Hardwood
- Level: Second
- Area: 173.16
- Dimensions: 15.6 x 11.1
Bedroom 3
- Features: Closet, Flooring - Hardwood
- Level: Second
- Area: 145.54
- Dimensions: 11.11 x 13.1
Primary bathroom
- Features: No
Bathroom 1
- Features: Bathroom - Full, Dryer Hookup - Electric, Washer Hookup
- Level: First
- Area: 55.3
- Dimensions: 7 x 7.9
Bathroom 2
- Features: Bathroom - Full
- Level: Second
- Area: 39.27
- Dimensions: 5.1 x 7.7
Bathroom 3
- Features: Bathroom - Full
- Level: Basement
- Area: 41.89
- Dimensions: 7.1 x 5.9
Dining room
- Features: Closet, Flooring - Wood
- Level: First
- Area: 183.28
- Dimensions: 15.8 x 11.6
Kitchen
- Features: Flooring - Wood
- Level: First
- Area: 129.56
- Dimensions: 16.4 x 7.9
Living room
- Features: Flooring - Hardwood
- Level: First
- Area: 237.15
- Dimensions: 15.5 x 15.3
Office
- Level: First
- Area: 113.68
- Dimensions: 9.8 x 11.6
Heating
- Central, Electric
Cooling
- Central Air
Appliances
- Included: Electric Water Heater, Range, Dishwasher, Disposal, Microwave, Refrigerator, Freezer, Range Hood
- Laundry: First Floor, Electric Dryer Hookup, Washer Hookup
Features
- Countertops - Stone/Granite/Solid, Wet bar, Breakfast Bar / Nook, Cabinets - Upgraded, Open Floorplan, Home Office, Bonus Room
- Flooring: Tile, Vinyl, Hardwood
- Basement: Full,Walk-Out Access,Interior Entry
- Number of fireplaces: 1
- Fireplace features: Living Room
Interior area
- Total structure area: 2,109
- Total interior livable area: 2,109 sqft
- Finished area above ground: 1,457
- Finished area below ground: 652
Property
Parking
- Total spaces: 6
- Parking features: Paved Drive, Off Street, Paved
- Uncovered spaces: 6
Features
- Patio & porch: Deck, Patio, Covered
- Exterior features: Deck, Patio, Covered Patio/Deck, Fenced Yard
- Fencing: Fenced
Lot
- Size: 0.48 Acres
Details
- Parcel number: 735932
- Zoning: S15
Construction
Type & style
- Home type: SingleFamily
- Architectural style: Cape
- Property subtype: Single Family Residence
Materials
- Frame
- Foundation: Block
- Roof: Shingle
Condition
- Year built: 1950
Utilities & green energy
- Electric: 200+ Amp Service
- Sewer: Public Sewer
- Water: Public
- Utilities for property: for Electric Range, for Electric Oven, for Electric Dryer, Washer Hookup
Community & HOA
Community
- Features: Public Transportation, Shopping, Pool, Tennis Court(s), Park, Walk/Jog Trails, Golf, Medical Facility, Conservation Area, Highway Access, House of Worship, Private School, Public School, T-Station
HOA
- Has HOA: No
Location
- Region: Reading
Financial & listing details
- Price per square foot: $469/sqft
- Tax assessed value: $651,600
- Annual tax amount: $7,422
- Date on market: 2/12/2026
- Road surface type: Paved
Estimated market value
$974,500
$926,000 - $1.02M
$4,446/mo
Price history
Price history
| Date | Event | Price |
|---|---|---|
| 2/12/2026 | Listed for sale | $989,000+62.1%$469/sqft |
Source: MLS PIN #73476510 Report a problem | ||
| 8/25/2025 | Sold | $610,000-6.1%$289/sqft |
Source: MLS PIN #73403365 Report a problem | ||
| 7/24/2025 | Contingent | $649,900$308/sqft |
Source: MLS PIN #73403365 Report a problem | ||
| 7/11/2025 | Listed for sale | $649,900$308/sqft |
Source: MLS PIN #73403365 Report a problem | ||
Public tax history
Public tax history
| Year | Property taxes | Tax assessment |
|---|---|---|
| 2025 | $7,422 +0.2% | $651,600 +3.1% |
| 2024 | $7,406 +6.9% | $631,900 +14.8% |
| 2023 | $6,931 +5.3% | $550,500 +11.5% |
Find assessor info on the county website
BuyAbility℠ payment
Est. payment
$5,930/mo
Principal & interest
$4752
Property taxes
$832
Home insurance
$346
Climate risks
Neighborhood: 01867
Nearby schools
GreatSchools rating
- 9/10Birch Meadow Elementary SchoolGrades: K-5Distance: 0.5 mi
- 8/10Arthur W Coolidge Middle SchoolGrades: 6-8Distance: 0.6 mi
- 9/10Reading Memorial High SchoolGrades: 9-12Distance: 0.7 mi
Schools provided by the listing agent
- Elementary: Birch Meadow
- Middle: Arthur W Coolidge Middle
- High: Reading Memorial High School
Source: MLS PIN. This data may not be complete. We recommend contacting the local school district to confirm school assignments for this home.
- Loading
- Loading
