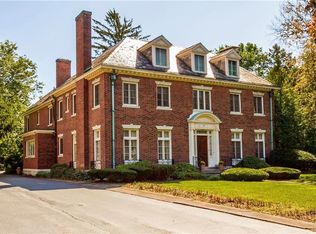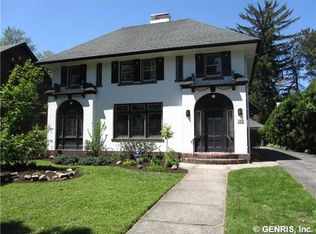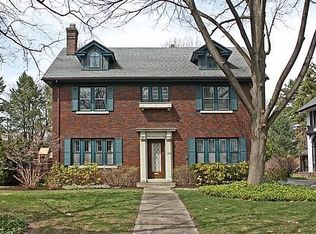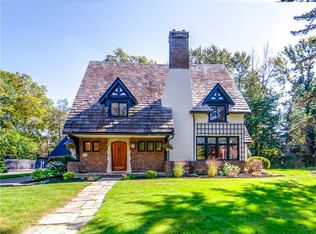Bring in your offer to purchase this great investment in this desirable, convenient neighborhood with sidewalks and streetlights. This historic English Cotswold stone & stucco masterpiece will transport you to a bygone era where craftsmanship was king & unique architectural detail, the crown. Extraordinary leaded & stained glass windows, pegged oak floors & arched doorways highlight a dazzling light filled residence. Beamed ceilings in living & family rooms, updated kitchen with quartz topped island, and floor to ceiling windows in the elegant dining room with crystal chandelier invite guests or family to join you. Ascend the main staircase w/ ornate curved bannister & discover 2 possible master suites, with gas fireplace or vaulted ceiling. Outside delights with a beautiful pool area.
This property is off market, which means it's not currently listed for sale or rent on Zillow. This may be different from what's available on other websites or public sources.



