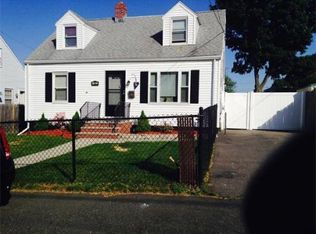Sold for $785,000 on 07/31/25
$785,000
150 Gore Rd, Revere, MA 02151
3beds
2,265sqft
Single Family Residence
Built in 1959
8,546 Square Feet Lot
$785,800 Zestimate®
$347/sqft
$4,246 Estimated rent
Home value
$785,800
$723,000 - $857,000
$4,246/mo
Zestimate® history
Loading...
Owner options
Explore your selling options
What's special
Welcome Home to 150 Gore Road in West Revere! You will not be disappointed with this very well-maintained Brick Ranch Style home. Offering 3 Bedrooms, 2 Full Baths, Granite and Stainless Kitchen with White cabinetry and Gleaming Hardwood flooring throughout the main level. The Finished Lower-Level has many uses. Whether it is for the extended family, a Family Room, Playroom, you decide, the possibilities are endless here. The exterior offers, a good size fenced in backyard for your outdoor enjoyment, featuring a deck off of the kitchen, a patio. and a handy storage shed. No need to worry about parking with this large 6 car driveway. LOCATION IS KEY, Close to shopping centers, Revere Beach, Mass Transit and just 4.6 Miles to Logan airport. Must See to truly appreciate!!*** Commuter Open House on Monday June 30th from 5:00-6:30 PM ***
Zillow last checked: 8 hours ago
Listing updated: July 31, 2025 at 11:40am
Listed by:
Sandra Gardner 617-605-5618,
Smart Move Realty 617-605-5618
Bought with:
Sandra Gardner
Smart Move Realty
Source: MLS PIN,MLS#: 73398175
Facts & features
Interior
Bedrooms & bathrooms
- Bedrooms: 3
- Bathrooms: 2
- Full bathrooms: 2
- Main level bedrooms: 2
Primary bedroom
- Level: First
Bedroom 2
- Features: Closet, Flooring - Hardwood
- Level: Main,First
Bedroom 3
- Features: Closet, Flooring - Hardwood
- Level: Main,First
Primary bathroom
- Features: No
Bathroom 1
- Level: Basement
Bathroom 2
- Level: First
Dining room
- Features: Flooring - Hardwood
- Level: Main,First
Family room
- Features: Bathroom - Full, Flooring - Laminate
- Level: Basement
Kitchen
- Features: Flooring - Hardwood, Dining Area, Countertops - Stone/Granite/Solid, Deck - Exterior, Exterior Access
- Level: Main,First
Living room
- Features: Flooring - Hardwood
- Level: Main,First
Heating
- Baseboard, Oil
Cooling
- Central Air
Appliances
- Laundry: In Basement, Electric Dryer Hookup, Washer Hookup
Features
- Flooring: Wood, Tile
- Basement: Full,Finished,Sump Pump
- Number of fireplaces: 2
Interior area
- Total structure area: 2,265
- Total interior livable area: 2,265 sqft
- Finished area above ground: 1,192
- Finished area below ground: 1,073
Property
Parking
- Total spaces: 6
- Parking features: Paved Drive, Off Street, Paved
- Uncovered spaces: 6
Accessibility
- Accessibility features: No
Features
- Patio & porch: Porch, Patio
- Exterior features: Porch, Patio, Rain Gutters, Storage, Fenced Yard
- Fencing: Fenced/Enclosed,Fenced
- Waterfront features: Ocean, 1 to 2 Mile To Beach, Beach Ownership(Public)
Lot
- Size: 8,546 sqft
- Features: Level
Details
- Parcel number: M:28 B:438F L:22A,5070532
- Zoning: RB
Construction
Type & style
- Home type: SingleFamily
- Architectural style: Ranch
- Property subtype: Single Family Residence
Materials
- Frame, Brick
- Foundation: Concrete Perimeter
- Roof: Shingle
Condition
- Year built: 1959
Utilities & green energy
- Electric: 200+ Amp Service
- Sewer: Public Sewer
- Water: Public
- Utilities for property: for Electric Oven, for Electric Dryer, Washer Hookup
Community & neighborhood
Community
- Community features: Public Transportation, Shopping, Park, Public School
Location
- Region: Revere
- Subdivision: West Revere
Other
Other facts
- Listing terms: Contract
- Road surface type: Paved
Price history
| Date | Event | Price |
|---|---|---|
| 8/7/2025 | Listing removed | $4,200$2/sqft |
Source: MLS PIN #73414282 | ||
| 8/6/2025 | Listed for rent | $4,200$2/sqft |
Source: MLS PIN #73414282 | ||
| 7/31/2025 | Sold | $785,000-1.9%$347/sqft |
Source: MLS PIN #73398175 | ||
| 7/3/2025 | Contingent | $799,900$353/sqft |
Source: MLS PIN #73398175 | ||
| 6/29/2025 | Listed for sale | $799,900+61.6%$353/sqft |
Source: MLS PIN #73398175 | ||
Public tax history
| Year | Property taxes | Tax assessment |
|---|---|---|
| 2026 | $5,714 +3.3% | $630,000 +3.8% |
| 2025 | $5,529 +5.2% | $606,900 +9.8% |
| 2024 | $5,258 +2.1% | $552,900 +11.6% |
Find assessor info on the county website
Neighborhood: 02151
Nearby schools
GreatSchools rating
- 5/10A. C. Whelan Elementary SchoolGrades: K-5Distance: 0.5 mi
- 4/10Susan B. Anthony Middle SchoolGrades: 6-8Distance: 0.5 mi
- 3/10Revere High SchoolGrades: 9-12Distance: 0.9 mi
Schools provided by the listing agent
- Elementary: Whalen
- High: Revere High
Source: MLS PIN. This data may not be complete. We recommend contacting the local school district to confirm school assignments for this home.
Get a cash offer in 3 minutes
Find out how much your home could sell for in as little as 3 minutes with a no-obligation cash offer.
Estimated market value
$785,800
Get a cash offer in 3 minutes
Find out how much your home could sell for in as little as 3 minutes with a no-obligation cash offer.
Estimated market value
$785,800
