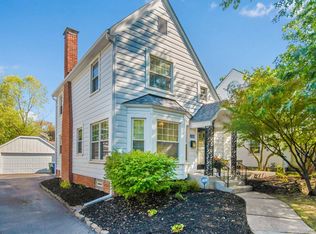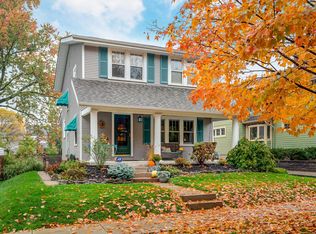Sold for $535,000
$535,000
150 Glencoe Rd, Columbus, OH 43214
3beds
1,680sqft
Single Family Residence
Built in 1925
6,534 Square Feet Lot
$-- Zestimate®
$318/sqft
$2,907 Estimated rent
Home value
Not available
Estimated sales range
Not available
$2,907/mo
Zestimate® history
Loading...
Owner options
Explore your selling options
What's special
Location, location, location! Offered for the first time in nearly 40 years, this gorgeously updated Clintonville classic is the perfect blend of timeless charm and modern convenience. Nestled on a quiet, tree-lined street, this home features a central staircase layout, 3 spacious bedrooms, a versatile den ideal for a home office or guest space, 2.5 well-appointed bathrooms and a 2-car garage.
With approximately 1,700 sq ft of meticulously maintained living space, this home offers smart use of every inch. You'll find an updated eat-in kitchen with white cabinets and granite counters, stainless steel appliances, newer bathrooms and updated windows showcasing the pride of ownership throughout. The thoughtful updates preserve the home's original character while offering peace of mind for today's buyer.
Read a book while relaxing in the bright and sunny 3-season room. Step outside and enjoy everything that makes Clintonville one of Columbus's most beloved neighborhoods. Walk to the Clintonville Farmer's Market for fresh produce, grab brunch at Katalina's, sip coffee with friends at Global Gallery or Starbucks, or take a short stroll to Whetstone Park. Outdoor lovers will appreciate easy access to the Olentangy Bike Path—perfect for weekend rides or daily commutes.
Whether you're looking to settle into a close-knit community or invest in one of Columbus's most sought-after areas, this home is a rare find. Opportunities like this don't come around often—schedule your private showing today and experience the lifestyle Clintonville has to offer!
Zillow last checked: 8 hours ago
Listing updated: May 24, 2025 at 05:06am
Listed by:
Shelley Kilgore 614-603-7942,
RE/MAX Partners
Bought with:
Steven W Cotter, 2020000919
Coldwell Banker Realty
Source: Columbus and Central Ohio Regional MLS ,MLS#: 225013243
Facts & features
Interior
Bedrooms & bathrooms
- Bedrooms: 3
- Bathrooms: 3
- Full bathrooms: 2
- 1/2 bathrooms: 1
Heating
- Hot Water
Cooling
- Central Air
Appliances
- Laundry: Electric Dryer Hookup
Features
- Flooring: Wood, Carpet, Ceramic/Porcelain, Vinyl
- Windows: Insulated Part, Storm Part
- Basement: Full
- Has fireplace: Yes
- Fireplace features: Decorative, Gas Log
- Common walls with other units/homes: No Common Walls
Interior area
- Total structure area: 1,600
- Total interior livable area: 1,680 sqft
Property
Parking
- Total spaces: 2
- Parking features: Attached, On Street
- Attached garage spaces: 2
- Has uncovered spaces: Yes
Features
- Levels: Two
- Patio & porch: Porch, Patio, Deck
- Exterior features: Rain Barrel/Cistern(s)
Lot
- Size: 6,534 sqft
Details
- Parcel number: 010072424
Construction
Type & style
- Home type: SingleFamily
- Architectural style: Craftsman
- Property subtype: Single Family Residence
Materials
- Foundation: Block
Condition
- New construction: No
- Year built: 1925
Utilities & green energy
- Sewer: Public Sewer
- Water: Public
Community & neighborhood
Location
- Region: Columbus
- Subdivision: Clintonville
Other
Other facts
- Listing terms: VA Loan,FHA,Conventional
Price history
| Date | Event | Price |
|---|---|---|
| 5/23/2025 | Sold | $535,000-0.9%$318/sqft |
Source: | ||
| 5/2/2025 | Contingent | $539,900$321/sqft |
Source: | ||
| 4/30/2025 | Price change | $539,900-1.8%$321/sqft |
Source: | ||
| 4/25/2025 | Listed for sale | $549,900$327/sqft |
Source: | ||
Public tax history
| Year | Property taxes | Tax assessment |
|---|---|---|
| 2024 | $5,968 +1.3% | $132,970 |
| 2023 | $5,891 -12.1% | $132,970 +2.8% |
| 2022 | $6,706 -0.2% | $129,300 |
Find assessor info on the county website
Neighborhood: Central Clintonville
Nearby schools
GreatSchools rating
- 8/10Clinton Elementary SchoolGrades: K-5Distance: 0.5 mi
- 5/10Dominion Middle SchoolGrades: 6-8Distance: 1.4 mi
- 4/10Whetstone High SchoolGrades: 9-12Distance: 1.3 mi
Get pre-qualified for a loan
At Zillow Home Loans, we can pre-qualify you in as little as 5 minutes with no impact to your credit score.An equal housing lender. NMLS #10287.

