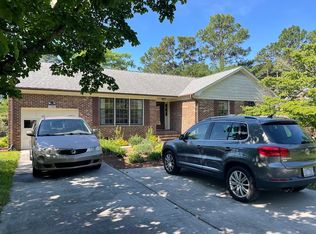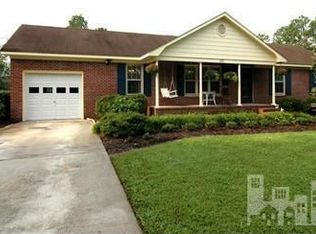Sold for $525,000
$525,000
150 Ginger Road, Wilmington, NC 28405
3beds
1,821sqft
Single Family Residence
Built in 1978
0.46 Acres Lot
$540,400 Zestimate®
$288/sqft
$2,267 Estimated rent
Home value
$540,400
$497,000 - $584,000
$2,267/mo
Zestimate® history
Loading...
Owner options
Explore your selling options
What's special
Welcome to 150 Ginger Road, situated on nearly half an acre at the end of a quiet cul-de-sac in the highly desirable Windemere neighborhood of Wilmington. This home has been meticulously maintained and features major updates, including a brand-new 2024 HVAC system with a 5-year warranty, a new roof in 2022, and a stunning bathroom remodel in 2020 with floor-to-ceiling tile. Inside, you'll find original hardwood floors, a cozy den with a fireplace, an oversized sunroom, and a secondary den for additional living space. An upstairs bonus room provides the perfect space for a home office or creative retreat. The heated living area is 1,821 SF, with the bonus room and sunroom adding 524 SF, totaling 2,345 SF of available living space. The property offers exceptional privacy with a fully fenced yard, beautiful landscaping, and a convenient irrigation system. The detached, powered two-car garage, freshly painted this year, is perfect for a workshop or extra storage. Windemere is known for its peaceful setting and unbeatable location, with easy access to Mayfaire Town Center, Wrightsville Beach, and all that Wilmington has to offer. Don't miss the chance to own this exceptional home in one of the area's most sought-after neighborhoods!
Zillow last checked: 8 hours ago
Listing updated: January 10, 2025 at 05:32pm
Listed by:
Caleb D Courtney 910-714-4837,
Keller Williams Innovate-Wilmington,
Baxter Cheek 910-512-6699,
Keller Williams Innovate-OIB Mainland
Bought with:
Caleb D Courtney, 314325
Keller Williams Innovate-Wilmington
Source: Hive MLS,MLS#: 100478939 Originating MLS: Cape Fear Realtors MLS, Inc.
Originating MLS: Cape Fear Realtors MLS, Inc.
Facts & features
Interior
Bedrooms & bathrooms
- Bedrooms: 3
- Bathrooms: 2
- Full bathrooms: 2
Primary bedroom
- Level: Primary Living Area
Dining room
- Features: Combination, Eat-in Kitchen
Heating
- Forced Air, Heat Pump, Electric
Cooling
- Central Air, Heat Pump
Appliances
- Laundry: Laundry Closet
Features
- Master Downstairs, Walk-in Closet(s), Kitchen Island, Walk-in Shower, Walk-In Closet(s), Workshop
- Flooring: Carpet, Laminate, Wood
- Attic: Partially Floored
Interior area
- Total structure area: 1,821
- Total interior livable area: 1,821 sqft
Property
Parking
- Total spaces: 2
- Parking features: Garage Faces Front, Detached, Additional Parking, Concrete
- Carport spaces: 2
Features
- Levels: One and One Half
- Stories: 1
- Patio & porch: Deck, Porch
- Fencing: Back Yard,Chain Link,Full,Wood
Lot
- Size: 0.46 Acres
- Dimensions: 85 x 196 x 111 x 234
Details
- Additional structures: Second Garage, Workshop
- Parcel number: R05014003028000
- Zoning: R-15
- Special conditions: Standard
Construction
Type & style
- Home type: SingleFamily
- Property subtype: Single Family Residence
Materials
- Brick, Wood Siding
- Foundation: Crawl Space
- Roof: Shingle
Condition
- New construction: No
- Year built: 1978
Utilities & green energy
- Sewer: Public Sewer
- Water: Public
- Utilities for property: Sewer Available, Water Available
Community & neighborhood
Security
- Security features: Fire Sprinkler System
Location
- Region: Wilmington
- Subdivision: Not In Subdivision
Other
Other facts
- Listing agreement: Exclusive Right To Sell
- Listing terms: Cash,Conventional,FHA,VA Loan
- Road surface type: Paved
Price history
| Date | Event | Price |
|---|---|---|
| 1/10/2025 | Sold | $525,000$288/sqft |
Source: | ||
| 12/8/2024 | Contingent | $525,000$288/sqft |
Source: | ||
| 12/6/2024 | Listed for sale | $525,000$288/sqft |
Source: | ||
Public tax history
| Year | Property taxes | Tax assessment |
|---|---|---|
| 2025 | $2,987 +0% | $507,500 +47.9% |
| 2024 | $2,986 +3% | $343,200 |
| 2023 | $2,900 -0.6% | $343,200 |
Find assessor info on the county website
Neighborhood: Windemere
Nearby schools
GreatSchools rating
- 5/10John J Blair ElementaryGrades: K-5Distance: 1.2 mi
- 6/10M C S Noble MiddleGrades: 6-8Distance: 1.1 mi
- 3/10New Hanover HighGrades: 9-12Distance: 4.6 mi
Schools provided by the listing agent
- Elementary: Blair
- Middle: Noble
- High: New Hanover
Source: Hive MLS. This data may not be complete. We recommend contacting the local school district to confirm school assignments for this home.

Get pre-qualified for a loan
At Zillow Home Loans, we can pre-qualify you in as little as 5 minutes with no impact to your credit score.An equal housing lender. NMLS #10287.

