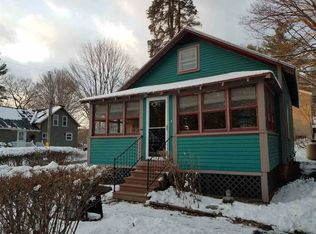Closed
Listed by:
Joshua Greenwald,
Greenwald Realty Group 603-357-3035
Bought with: BHG Masiello Keene
$290,000
150 George Street, Keene, NH 03431
2beds
1,036sqft
Single Family Residence
Built in 1870
0.3 Acres Lot
$296,700 Zestimate®
$280/sqft
$2,326 Estimated rent
Home value
$296,700
Estimated sales range
Not available
$2,326/mo
Zestimate® history
Loading...
Owner options
Explore your selling options
What's special
Adorable and very tastefully updated home in East Keene. Cute as a button, however has a floor plan that provides ample space for all your needs. Open concept Kitchen/Living, breakfast nook, full bathrooms on each floor and first floor office that could be used as a potential 3rd bedroom. Beautiful Kitchen with stainless appliances, tiled backsplash, double oven and ample storage. Harvey windows . Wood flooring, 2nd floor laundry and vaulted 2nd floor ceilings with loft space. Level, very usable lot perfect for gardening. Brand new 240 square foot workshop building with vaulted ceiling, electric and heat as well as perch style deck recently completed to sit, enjoy and relax!
Zillow last checked: 8 hours ago
Listing updated: April 23, 2025 at 08:52am
Listed by:
Joshua Greenwald,
Greenwald Realty Group 603-357-3035
Bought with:
Shirley Marcello
BHG Masiello Keene
Source: PrimeMLS,MLS#: 5032239
Facts & features
Interior
Bedrooms & bathrooms
- Bedrooms: 2
- Bathrooms: 2
- Full bathrooms: 1
- 3/4 bathrooms: 1
Heating
- Baseboard, Hot Water
Cooling
- None
Appliances
- Included: Dryer, Double Oven, Electric Range, Refrigerator, Washer
- Laundry: 2nd Floor Laundry
Features
- Ceiling Fan(s), Kitchen/Living, Natural Woodwork, Vaulted Ceiling(s)
- Flooring: Hardwood, Slate/Stone, Cork, Vinyl Plank
- Windows: Skylight(s), Double Pane Windows
- Basement: Full,Interior Stairs,Unfinished,Interior Access,Interior Entry
Interior area
- Total structure area: 1,036
- Total interior livable area: 1,036 sqft
- Finished area above ground: 1,036
- Finished area below ground: 0
Property
Parking
- Parking features: Paved
Features
- Levels: 1.75
- Stories: 1
- Patio & porch: Covered Porch
- Exterior features: Deck, Garden, Shed
- Fencing: Full
- Frontage length: Road frontage: 110
Lot
- Size: 0.30 Acres
- Features: Sloped, Near Paths
Details
- Additional structures: Outbuilding
- Parcel number: KEENM532L45
- Zoning description: Residential
Construction
Type & style
- Home type: SingleFamily
- Architectural style: New Englander
- Property subtype: Single Family Residence
Materials
- Wood Frame
- Foundation: Brick, Concrete, Stone
- Roof: Membrane,Architectural Shingle,Asphalt Shingle
Condition
- New construction: No
- Year built: 1870
Utilities & green energy
- Electric: Circuit Breakers
- Sewer: Public Sewer
- Utilities for property: Other
Community & neighborhood
Security
- Security features: Hardwired Smoke Detector
Location
- Region: Keene
Other
Other facts
- Road surface type: Paved
Price history
| Date | Event | Price |
|---|---|---|
| 4/23/2025 | Sold | $290,000+7.8%$280/sqft |
Source: | ||
| 3/18/2025 | Contingent | $269,000$260/sqft |
Source: | ||
| 3/14/2025 | Listed for sale | $269,000+65%$260/sqft |
Source: | ||
| 1/6/2021 | Sold | $163,000+2.2%$157/sqft |
Source: | ||
| 12/23/2020 | Contingent | $159,500$154/sqft |
Source: | ||
Public tax history
| Year | Property taxes | Tax assessment |
|---|---|---|
| 2024 | $5,602 +6% | $169,400 +2.2% |
| 2023 | $5,287 +6.1% | $165,800 +3.2% |
| 2022 | $4,983 -0.8% | $160,600 |
Find assessor info on the county website
Neighborhood: 03431
Nearby schools
GreatSchools rating
- 4/10Fuller Elementary SchoolGrades: K-5Distance: 0.8 mi
- 4/10Keene Middle SchoolGrades: 6-8Distance: 2.5 mi
- 6/10Keene High SchoolGrades: 9-12Distance: 2.4 mi
Schools provided by the listing agent
- District: Keene Sch Dst SAU #29
Source: PrimeMLS. This data may not be complete. We recommend contacting the local school district to confirm school assignments for this home.
Get pre-qualified for a loan
At Zillow Home Loans, we can pre-qualify you in as little as 5 minutes with no impact to your credit score.An equal housing lender. NMLS #10287.
