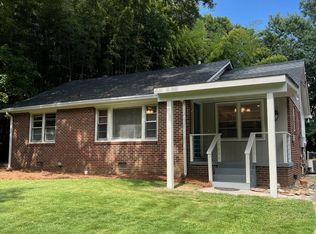Closed
$387,500
150 Garrison Rd SE, Marietta, GA 30008
3beds
1,481sqft
Single Family Residence, Residential
Built in 1952
6,899.9 Square Feet Lot
$386,000 Zestimate®
$262/sqft
$2,144 Estimated rent
Home value
$386,000
$359,000 - $417,000
$2,144/mo
Zestimate® history
Loading...
Owner options
Explore your selling options
What's special
Your next chapter begins here. Step into this beautifully updated 3 bed, 2 bath ranch that blends modern comfort with timeless charm. Designed with everyday living in mind, this home features an open-concept kitchen with stainless steel appliances, granite countertops, and a spacious island ideal for cooking, gathering, and making memories. The light-filled living area flows effortlessly for entertaining, while the oversized backyard is your own private retreat, complete with a large deck and garden space perfect for weekend get-togethers, pets, or a peaceful morning coffee. Located just minutes from vibrant Marietta Square, Dobbins Air Force Base, and with easy access to I-75, you're never far from dining, shopping, and all that Atlanta has to offer. This move-in ready gem is the perfect blend of comfort, convenience, and style. Come see for yourself!
Zillow last checked: 8 hours ago
Listing updated: September 26, 2025 at 10:54pm
Listing Provided by:
Ariel Pinkney,
Realty One Group Edge 770-750-4765
Bought with:
Ellen Sinon, 404276
Path & Post Real Estate
Source: FMLS GA,MLS#: 7627742
Facts & features
Interior
Bedrooms & bathrooms
- Bedrooms: 3
- Bathrooms: 2
- Full bathrooms: 2
- Main level bathrooms: 2
- Main level bedrooms: 3
Primary bedroom
- Features: Master on Main, Oversized Master
- Level: Master on Main, Oversized Master
Bedroom
- Features: Master on Main, Oversized Master
Primary bathroom
- Features: Double Vanity, Separate His/Hers, Shower Only
Dining room
- Features: Open Concept, Separate Dining Room
Kitchen
- Features: Breakfast Bar, Cabinets White, Eat-in Kitchen, Kitchen Island, Other Surface Counters, View to Family Room
Heating
- Central
Cooling
- Ceiling Fan(s), Central Air
Appliances
- Included: Dishwasher, Disposal, Double Oven, Electric Cooktop, Electric Range, ENERGY STAR Qualified Appliances, Refrigerator
- Laundry: In Hall
Features
- Other
- Flooring: Laminate
- Windows: Insulated Windows
- Basement: None
- Number of fireplaces: 1
- Fireplace features: Electric
- Common walls with other units/homes: No Common Walls
Interior area
- Total structure area: 1,481
- Total interior livable area: 1,481 sqft
Property
Parking
- Parking features: Driveway
- Has uncovered spaces: Yes
Accessibility
- Accessibility features: None
Features
- Levels: One
- Stories: 1
- Patio & porch: Deck, Rear Porch
- Exterior features: Garden, Private Yard, No Dock
- Pool features: None
- Spa features: None
- Fencing: Back Yard,Fenced
- Has view: Yes
- View description: Other
- Waterfront features: None
- Body of water: None
Lot
- Size: 6,899 sqft
- Dimensions: 92 x 75
- Features: Back Yard, Cleared, Front Yard, Level, Private
Details
- Additional structures: None
- Parcel number: 17028600440
- Other equipment: None
- Horse amenities: None
Construction
Type & style
- Home type: SingleFamily
- Architectural style: Ranch
- Property subtype: Single Family Residence, Residential
Materials
- Vinyl Siding
- Foundation: Block
- Roof: Shingle
Condition
- Resale
- New construction: No
- Year built: 1952
Utilities & green energy
- Electric: 440 Volts
- Sewer: Public Sewer
- Water: Public
- Utilities for property: Cable Available, Phone Available
Green energy
- Green verification: ENERGY STAR Certified Homes
- Energy efficient items: Appliances, HVAC
- Energy generation: None
Community & neighborhood
Security
- Security features: Carbon Monoxide Detector(s), Fire Alarm
Community
- Community features: None
Location
- Region: Marietta
- Subdivision: Carnes Myers
Other
Other facts
- Road surface type: Asphalt, Dirt, Paved
Price history
| Date | Event | Price |
|---|---|---|
| 9/23/2025 | Sold | $387,500-0.8%$262/sqft |
Source: | ||
| 8/22/2025 | Pending sale | $390,500$264/sqft |
Source: | ||
| 8/7/2025 | Listed for sale | $390,500+7.9%$264/sqft |
Source: | ||
| 6/27/2023 | Sold | $361,900+0.6%$244/sqft |
Source: Public Record Report a problem | ||
| 6/10/2023 | Pending sale | $359,900$243/sqft |
Source: | ||
Public tax history
| Year | Property taxes | Tax assessment |
|---|---|---|
| 2024 | $3,494 -7.2% | $124,892 |
| 2023 | $3,766 +143.8% | $124,892 +145.4% |
| 2022 | $1,544 | $50,884 |
Find assessor info on the county website
Neighborhood: 30008
Nearby schools
GreatSchools rating
- 7/10Fair Oaks Elementary SchoolGrades: PK-5Distance: 1.3 mi
- 4/10Pearson Middle SchoolGrades: 6-8Distance: 1.4 mi
- 4/10Osborne High SchoolGrades: 9-12Distance: 3.2 mi
Schools provided by the listing agent
- Elementary: Fair Oaks
- Middle: Griffin
- High: Osborne
Source: FMLS GA. This data may not be complete. We recommend contacting the local school district to confirm school assignments for this home.
Get a cash offer in 3 minutes
Find out how much your home could sell for in as little as 3 minutes with a no-obligation cash offer.
Estimated market value
$386,000
Get a cash offer in 3 minutes
Find out how much your home could sell for in as little as 3 minutes with a no-obligation cash offer.
Estimated market value
$386,000
