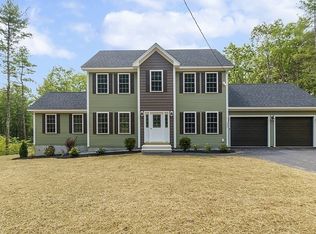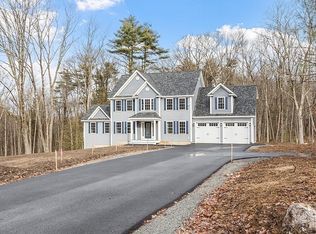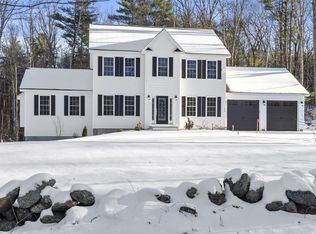Sold for $634,592
$634,592
150 French Rd Lot 4, Templeton, MA 01468
3beds
1,952sqft
Single Family Residence
Built in 2023
7.42 Acres Lot
$-- Zestimate®
$325/sqft
$2,593 Estimated rent
Home value
Not available
Estimated sales range
Not available
$2,593/mo
Zestimate® history
Loading...
Owner options
Explore your selling options
What's special
NEW CONSTRUCTION of the WILLOW design offers an open floor plan with spacious rooms. Soft-close maple cabinetry with a variety of color selections for your new kitchen with island, dining area, and pantry. The family room has cathedral ceiling and fireplace with marble surround. The flexibility of the home office or den is decked out with shadow boxing and crown molding plus a formal living room. Upstairs are 3 good sized bedrooms including your owner's suite with walk-in closet and private bath. Nice level lot is with plenty of space to add a swimming pool, chicken coop or playground area. This property consists of 7+ acres of land on a beautiful country road. Located near the Templeton/Hubbardston town lines, a short drive to the elementary school and Route 2. Possible late summer delivery.
Zillow last checked: 8 hours ago
Listing updated: September 01, 2023 at 07:01am
Listed by:
Sherri Rogers 978-587-5463,
Coldwell Banker Realty - Leominster 978-840-4014
Bought with:
Jennifer McKinstry
RE/MAX Prof Associates
Source: MLS PIN,MLS#: 73123139
Facts & features
Interior
Bedrooms & bathrooms
- Bedrooms: 3
- Bathrooms: 3
- Full bathrooms: 2
- 1/2 bathrooms: 1
Primary bedroom
- Features: Bathroom - Full, Walk-In Closet(s), Flooring - Wall to Wall Carpet
- Level: Second
Bedroom 2
- Features: Closet, Flooring - Wall to Wall Carpet
- Level: Second
Bedroom 3
- Features: Closet, Flooring - Wall to Wall Carpet
- Level: Second
Primary bathroom
- Features: Yes
Bathroom 1
- Features: Bathroom - Half, Flooring - Stone/Ceramic Tile, Dryer Hookup - Electric, Washer Hookup
- Level: First
Bathroom 2
- Features: Bathroom - Full, Bathroom - Double Vanity/Sink, Closet - Linen, Flooring - Stone/Ceramic Tile
- Level: Second
Bathroom 3
- Features: Bathroom - Full, Closet - Linen, Flooring - Stone/Ceramic Tile
- Level: Second
Dining room
- Features: Flooring - Hardwood, Slider
- Level: First
Family room
- Features: Cathedral Ceiling(s), Ceiling Fan(s), Flooring - Hardwood
- Level: First
Kitchen
- Features: Flooring - Hardwood, Pantry, Countertops - Stone/Granite/Solid, Kitchen Island, Recessed Lighting
- Level: First
Living room
- Features: Closet, Flooring - Hardwood
- Level: First
Office
- Features: Flooring - Hardwood
- Level: First
Heating
- Forced Air, Propane
Cooling
- Central Air
Appliances
- Included: Water Heater, Plumbed For Ice Maker
- Laundry: First Floor, Electric Dryer Hookup, Washer Hookup
Features
- Home Office
- Flooring: Flooring - Hardwood
- Doors: Insulated Doors
- Windows: Insulated Windows
- Basement: Walk-Out Access,Interior Entry,Unfinished
- Number of fireplaces: 1
- Fireplace features: Family Room
Interior area
- Total structure area: 1,952
- Total interior livable area: 1,952 sqft
Property
Parking
- Total spaces: 8
- Parking features: Attached, Paved Drive, Off Street
- Attached garage spaces: 2
- Uncovered spaces: 6
Features
- Patio & porch: Deck - Composite
- Exterior features: Deck - Composite
Lot
- Size: 7.42 Acres
Details
- Zoning: RA2
Construction
Type & style
- Home type: SingleFamily
- Architectural style: Colonial
- Property subtype: Single Family Residence
Materials
- Frame
- Foundation: Concrete Perimeter
- Roof: Shingle
Condition
- New construction: Yes
- Year built: 2023
Utilities & green energy
- Electric: Circuit Breakers, 200+ Amp Service
- Sewer: Private Sewer
- Water: Private
- Utilities for property: for Gas Range, for Electric Range, for Electric Dryer, Washer Hookup, Icemaker Connection
Green energy
- Energy efficient items: Thermostat
Community & neighborhood
Location
- Region: Templeton
Price history
| Date | Event | Price |
|---|---|---|
| 8/31/2023 | Sold | $634,592+5.8%$325/sqft |
Source: MLS PIN #73123139 Report a problem | ||
| 6/9/2023 | Listed for sale | $599,900-16%$307/sqft |
Source: MLS PIN #73123139 Report a problem | ||
| 4/27/2023 | Listing removed | $713,900$366/sqft |
Source: MLS PIN #73077844 Report a problem | ||
| 2/9/2023 | Listed for sale | $713,900$366/sqft |
Source: MLS PIN #73077844 Report a problem | ||
Public tax history
Tax history is unavailable.
Neighborhood: 01468
Nearby schools
GreatSchools rating
- 5/10Narragansett Middle SchoolGrades: 5-7Distance: 5 mi
- 4/10Narragansett Regional High SchoolGrades: 8-12Distance: 5 mi
Get pre-qualified for a loan
At Zillow Home Loans, we can pre-qualify you in as little as 5 minutes with no impact to your credit score.An equal housing lender. NMLS #10287.


