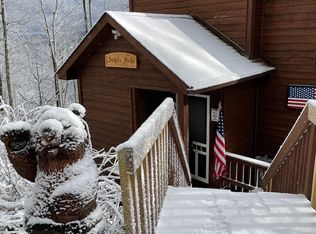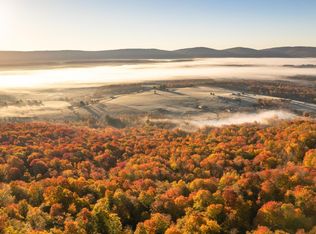Swiss-style mountaintop chalet with dual decks, hot tub, and amazing floor to ceiling window views of the best of Canaan Valley. The Monongahela national forest is right behind the house, with private trails that lead in 5 short miles to Blackwater Falls State Park.
This property is off market, which means it's not currently listed for sale or rent on Zillow. This may be different from what's available on other websites or public sources.



