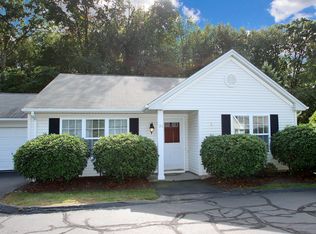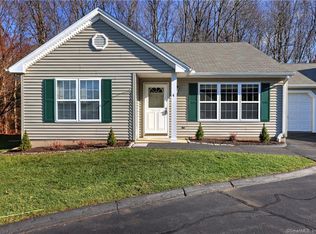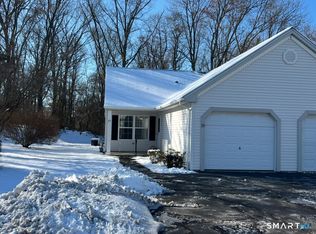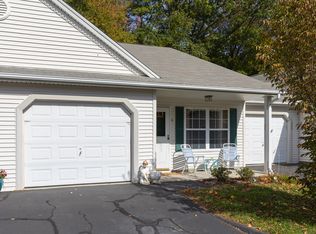Sold for $355,000 on 08/25/23
$355,000
150 Forest Road #5, Milford, CT 06461
2beds
1,118sqft
Condominium
Built in 1997
-- sqft lot
$388,800 Zestimate®
$318/sqft
$2,380 Estimated rent
Home value
$388,800
$369,000 - $408,000
$2,380/mo
Zestimate® history
Loading...
Owner options
Explore your selling options
What's special
Come home to your new lifestyle at Fernwood. This over 55 community is the perfect size in the perfect location. Consisting of 41 units with plenty of space to stretch out and enjoy the next phase of life. Nearly 1200 sq ft of living space with a large kitchen and dining area divided by the breakfast bar. Large living room and large main bedroom and a generous 2nd bedroom, both with great closet space. Covered porch entry and private patio off the dining room back door. This end unit is probably the quietest condo in this community with a large garage with plenty of storage plus a pull down attic in the hallway between the bedrooms. Laminate floors and wall to wall carpet says "cozy." Updated bathroom with stackable washer and dryer. This 2 bedroom unit is ready for your colors and ideas and already in immaculate condition. Garage enters into the kitchen/dining area for convenience when coming home.
Zillow last checked: 8 hours ago
Listing updated: August 25, 2023 at 11:32am
Listed by:
Jay Barone 203-605-2112,
Coldwell Banker Realty 203-878-7424
Bought with:
Cheryl A. Maratea, RES.0783969
Harriman Real Estate LLC
Source: Smart MLS,MLS#: 170585562
Facts & features
Interior
Bedrooms & bathrooms
- Bedrooms: 2
- Bathrooms: 1
- Full bathrooms: 1
Bedroom
- Features: Wall/Wall Carpet
- Level: Main
Bedroom
- Features: Wall/Wall Carpet
- Level: Main
Dining room
- Features: Wall/Wall Carpet
- Level: Main
Kitchen
- Features: Breakfast Bar, Laminate Floor
- Level: Main
Living room
- Features: Wall/Wall Carpet
- Level: Main
Heating
- Forced Air, Zoned, Natural Gas
Cooling
- Central Air
Appliances
- Included: Electric Range, Oven/Range, Microwave, Refrigerator, Dishwasher, Disposal, Washer, Dryer, Water Heater, Gas Water Heater
Features
- Wired for Data, Open Floorplan
- Basement: None
- Attic: Pull Down Stairs
- Has fireplace: No
- Common walls with other units/homes: End Unit
Interior area
- Total structure area: 1,118
- Total interior livable area: 1,118 sqft
- Finished area above ground: 1,118
Property
Parking
- Total spaces: 1
- Parking features: Attached, Garage Door Opener
- Attached garage spaces: 1
Accessibility
- Accessibility features: 32" Minimum Door Widths, Bath Grab Bars, Exterior Curb Cuts, Accessible Hallway(s), Multiple Entries/Exits
Features
- Stories: 1
- Patio & porch: Patio, Porch
- Exterior features: Garden, Outdoor Grill, Rain Gutters, Lighting
Lot
- Features: Secluded, Level, Wooded
Details
- Parcel number: 1216409
- Zoning: R30
Construction
Type & style
- Home type: Condo
- Architectural style: Ranch
- Property subtype: Condominium
- Attached to another structure: Yes
Materials
- Clapboard, Vinyl Siding
Condition
- New construction: No
- Year built: 1997
Utilities & green energy
- Sewer: Public Sewer
- Water: Public
- Utilities for property: Underground Utilities, Cable Available
Community & neighborhood
Community
- Community features: Adult Community 55, Near Public Transport, Golf, Health Club, Medical Facilities, Park, Public Rec Facilities, Shopping/Mall
Senior living
- Senior community: Yes
Location
- Region: Milford
HOA & financial
HOA
- Has HOA: Yes
- HOA fee: $336 monthly
- Amenities included: Clubhouse, Exercise Room/Health Club, Gardening Area, Management
- Services included: Maintenance Grounds, Trash, Snow Removal, Water, Pest Control, Road Maintenance, Insurance
Price history
| Date | Event | Price |
|---|---|---|
| 8/25/2023 | Sold | $355,000+7.6%$318/sqft |
Source: | ||
| 7/19/2023 | Listed for sale | $329,900+11.8%$295/sqft |
Source: | ||
| 7/18/2011 | Sold | $295,000-1.3%$264/sqft |
Source: | ||
| 5/1/2011 | Listed for sale | $299,000+124.3%$267/sqft |
Source: William Raveis Real Estate #N313838 Report a problem | ||
| 7/14/1997 | Sold | $133,300$119/sqft |
Source: Public Record Report a problem | ||
Public tax history
| Year | Property taxes | Tax assessment |
|---|---|---|
| 2025 | $6,121 +1.4% | $207,140 |
| 2024 | $6,036 +18.1% | $207,140 +10.1% |
| 2023 | $5,111 +2% | $188,110 |
Find assessor info on the county website
Neighborhood: 06461
Nearby schools
GreatSchools rating
- 8/10Orange Avenue SchoolGrades: PK-5Distance: 0.2 mi
- 9/10Harborside Middle SchoolGrades: 6-8Distance: 1.2 mi
- 7/10Joseph A. Foran High SchoolGrades: 9-12Distance: 2.1 mi

Get pre-qualified for a loan
At Zillow Home Loans, we can pre-qualify you in as little as 5 minutes with no impact to your credit score.An equal housing lender. NMLS #10287.
Sell for more on Zillow
Get a free Zillow Showcase℠ listing and you could sell for .
$388,800
2% more+ $7,776
With Zillow Showcase(estimated)
$396,576


