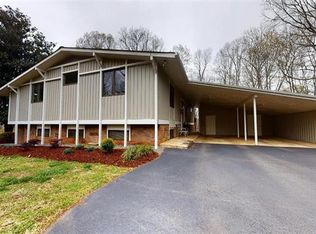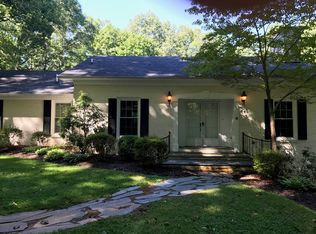Own a piece of Marion History built by one of the fore fathers of Marion (The Blanton Estate, their private home) built in 1954 this North Carolina foothills home being offered by the 2nd owner in it's amazing original condition, This home is located on a cul-de-sac road 1 block off Main Street situated on a very private lot aprox 4.6 wooded acres (walk to Downtown) City water, septic tank, trash pick up, the main house is aprox 3,400sq' heated/a/c, includes 3 bedroom 3 bath (each bedroom has its own bathroom) the 4th unfinished bedroom is located in the heated aprox 726sq' walkout basement, the home has 4 brick wood burning fireplaces (3 inside and 1 on the covered blue slate patio), the home has boiler/radiator heat and 2 split a/c systems, hardwood floors, cedar closets, 2 car garage, walk in attics, detached garage/shop, unsurpassed craftsmanship, the house has high speed internet, Direct TV, ADT Security system. Marion is located approximately 30 miles East of Asheville NC just off I 40, 90 miles to Charlotte NC, Lake James is aprox 15 minutes away, the ski slopes are aprox 40 miles North. Message me for more information, pictures or my number to schedule a viewing or to make a fair offer.
This property is off market, which means it's not currently listed for sale or rent on Zillow. This may be different from what's available on other websites or public sources.


