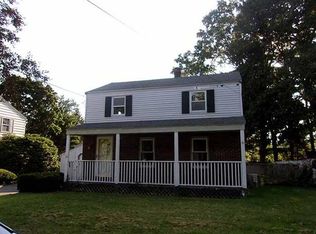Sold for $585,000 on 11/20/23
$585,000
150 Florence Rd, Lowell, MA 01851
3beds
1,801sqft
Single Family Residence
Built in 1955
0.26 Acres Lot
$654,700 Zestimate®
$325/sqft
$3,129 Estimated rent
Home value
$654,700
$622,000 - $694,000
$3,129/mo
Zestimate® history
Loading...
Owner options
Explore your selling options
What's special
This corner lot, welcoming brick front home is THE place to live in Lowell, the Highlands. Now available for you to make it your own. With it's spacious interior, hardwood floors, central air, sunny family room with skylight and sliders to your back yard! In addition to the large light-filled, picture window living room you will find a tastefully decorated large kitchen with plenty of cabinets and ample Quartz countertop. Yes, the full basement also has a finished bonus room to fit your needs. Perfectly located to area amenities; Shopping, Medical facilities, Schools, Commuter Rail and Minutes to the New Hampshire border! Welcome Home!
Zillow last checked: 8 hours ago
Listing updated: November 21, 2023 at 01:36am
Listed by:
Karen Kowalski 978-376-2784,
Coldwell Banker Realty - Chelmsford 978-256-2560
Bought with:
Borath L. Men
Homeplace Realty, Inc.
Source: MLS PIN,MLS#: 73165024
Facts & features
Interior
Bedrooms & bathrooms
- Bedrooms: 3
- Bathrooms: 1
- Full bathrooms: 1
Primary bedroom
- Features: Closet, Flooring - Hardwood
- Level: First
- Area: 182
- Dimensions: 13 x 14
Bedroom 2
- Features: Cedar Closet(s), Closet
- Level: First
- Area: 120
- Dimensions: 12 x 10
Bedroom 3
- Features: Closet, Flooring - Hardwood
- Level: First
- Area: 169
- Dimensions: 13 x 13
Primary bathroom
- Features: No
Family room
- Features: Skylight, Cathedral Ceiling(s), Flooring - Wall to Wall Carpet
- Level: First
- Area: 220
- Dimensions: 20 x 11
Kitchen
- Features: Closet/Cabinets - Custom Built, Dining Area, Countertops - Stone/Granite/Solid, Flooring - Engineered Hardwood
- Level: First
Living room
- Features: Flooring - Hardwood, Window(s) - Picture
- Level: First
- Area: 340
- Dimensions: 20 x 17
Heating
- Baseboard
Cooling
- Central Air
Appliances
- Laundry: In Basement, Electric Dryer Hookup, Washer Hookup
Features
- Dining Area, Bonus Room, Laundry Chute
- Flooring: Wood, Engineered Hardwood
- Basement: Full,Partially Finished,Bulkhead
- Has fireplace: No
Interior area
- Total structure area: 1,801
- Total interior livable area: 1,801 sqft
Property
Parking
- Total spaces: 6
- Parking features: Attached, Paved Drive, Off Street
- Attached garage spaces: 2
- Uncovered spaces: 4
Features
- Exterior features: Rain Gutters
Lot
- Size: 0.26 Acres
- Features: Corner Lot, Level
Details
- Parcel number: 3179022
- Zoning: ssf
Construction
Type & style
- Home type: SingleFamily
- Architectural style: Ranch
- Property subtype: Single Family Residence
Materials
- Frame
- Foundation: Concrete Perimeter
- Roof: Shingle
Condition
- Year built: 1955
Utilities & green energy
- Electric: 110 Volts
- Sewer: Public Sewer
- Water: Public
- Utilities for property: for Electric Range, for Electric Dryer, Washer Hookup
Community & neighborhood
Security
- Security features: Security System
Community
- Community features: Public Transportation, Shopping, Park, House of Worship, Private School, Public School
Location
- Region: Lowell
Other
Other facts
- Road surface type: Paved
Price history
| Date | Event | Price |
|---|---|---|
| 11/20/2023 | Sold | $585,000+0.9%$325/sqft |
Source: MLS PIN #73165024 Report a problem | ||
| 10/6/2023 | Contingent | $579,900$322/sqft |
Source: MLS PIN #73165024 Report a problem | ||
| 9/29/2023 | Listed for sale | $579,900+66.2%$322/sqft |
Source: MLS PIN #73165024 Report a problem | ||
| 9/15/2015 | Listing removed | $348,900$194/sqft |
Source: ERA Key Realty Services #71838493 Report a problem | ||
| 6/26/2015 | Pending sale | $348,900$194/sqft |
Source: ERA Key Realty Services #71838493 Report a problem | ||
Public tax history
| Year | Property taxes | Tax assessment |
|---|---|---|
| 2025 | $6,919 +7.6% | $602,700 +11.6% |
| 2024 | $6,431 +5.1% | $540,000 +9.6% |
| 2023 | $6,121 +8.6% | $492,800 +17.7% |
Find assessor info on the county website
Neighborhood: Highlands
Nearby schools
GreatSchools rating
- 7/10James S Daley Middle SchoolGrades: 5-8Distance: 0.1 mi
- 3/10Lowell High SchoolGrades: 9-12Distance: 2 mi
- 5/10Dr. Gertrude Bailey Elementary SchoolGrades: PK-4Distance: 0.4 mi
Get a cash offer in 3 minutes
Find out how much your home could sell for in as little as 3 minutes with a no-obligation cash offer.
Estimated market value
$654,700
Get a cash offer in 3 minutes
Find out how much your home could sell for in as little as 3 minutes with a no-obligation cash offer.
Estimated market value
$654,700
