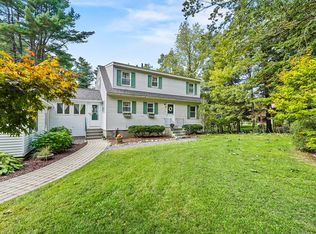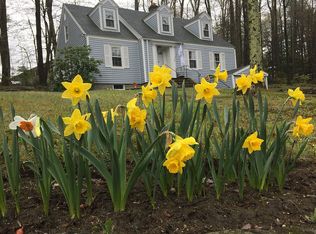Sold for $524,900 on 05/22/24
$524,900
150 Fisher Rd, Fitchburg, MA 01420
3beds
2,589sqft
Single Family Residence
Built in 1963
0.46 Acres Lot
$539,400 Zestimate®
$203/sqft
$2,939 Estimated rent
Home value
$539,400
$496,000 - $583,000
$2,939/mo
Zestimate® history
Loading...
Owner options
Explore your selling options
What's special
Spectacular Executive Ranch, Country Location, Updates Galore. This Beautiful Home Comes Complete with Brand New Kitchen including Quartz Countertops, Stainless Steel Appliances, Tile Floor, Breakfast Bar and Decorative Lighting. BIG Open Floor Plan with Living Room & Dining Room Includes Custom Built-Ins, Wood Burning Fireplace & Stunning Hardwood Floors. Main Level Living Area includes 2-3 Bedrooms, 1.5 Baths, Office Space and 3-Season Room with Wall of Windows. Amazing Renovation of Lower Level Includes Front to Back Family Room, Main Bedroom with Brand New Full Bath, Double Vanities & Tile Floor, Laundry Room and Utility Room with Newer Buderus Furnace. Additional Updates include Brand New Roof, New Septic, Updated Baths, Electric Service to 200amp, Fresh Interior Paint, Gleaming Hardwood Floors. LOVE the Location on a Quiet Country Road, yet Minutes to Shopping & Commuter Rtes. This is a Great Place to Call Home, Come See...
Zillow last checked: 8 hours ago
Listing updated: May 23, 2024 at 07:26am
Listed by:
Michael Beaudoin 978-660-9795,
Coldwell Banker Realty - Leominster 978-840-4014
Bought with:
Stacy DiPhillipo
EXIT New Options Real Estate
Source: MLS PIN,MLS#: 73215171
Facts & features
Interior
Bedrooms & bathrooms
- Bedrooms: 3
- Bathrooms: 3
- Full bathrooms: 2
- 1/2 bathrooms: 1
Bedroom 2
- Features: Closet, Flooring - Hardwood
- Level: First
- Area: 144
- Dimensions: 12 x 12
Bedroom 3
- Features: Flooring - Hardwood, Window(s) - Picture, Recessed Lighting
- Level: First
- Area: 210
- Dimensions: 14 x 15
Primary bathroom
- Features: Yes
Bathroom 1
- Features: Bathroom - Full, Bathroom - With Tub & Shower, Flooring - Stone/Ceramic Tile
- Level: First
- Area: 32
- Dimensions: 8 x 4
Bathroom 2
- Features: Bathroom - Half, Closet - Linen, Flooring - Stone/Ceramic Tile
- Level: First
- Area: 25
- Dimensions: 5 x 5
Bathroom 3
- Features: Bathroom - 3/4, Bathroom - With Shower Stall, Flooring - Stone/Ceramic Tile, Double Vanity
- Level: Basement
- Area: 49
- Dimensions: 7 x 7
Dining room
- Features: Closet/Cabinets - Custom Built, Flooring - Hardwood, Deck - Exterior, Lighting - Overhead
- Level: Main,First
- Area: 130
- Dimensions: 13 x 10
Family room
- Level: Basement
- Area: 338
- Dimensions: 26 x 13
Kitchen
- Features: Dining Area, Countertops - Stone/Granite/Solid, Breakfast Bar / Nook, Cabinets - Upgraded, Remodeled, Stainless Steel Appliances, Lighting - Overhead
- Level: First
- Area: 130
- Dimensions: 13 x 10
Living room
- Features: Flooring - Hardwood, Window(s) - Picture, Exterior Access, Recessed Lighting
- Level: Main,First
- Area: 280
- Dimensions: 14 x 20
Office
- Features: Flooring - Hardwood, Window(s) - Picture, Recessed Lighting
- Level: First
- Area: 140
- Dimensions: 7 x 20
Heating
- Baseboard, Electric Baseboard, Natural Gas
Cooling
- None
Appliances
- Laundry: Electric Dryer Hookup, Washer Hookup, In Basement
Features
- Bathroom - 3/4, Recessed Lighting, Closet - Double, Bedroom, Office, Sun Room
- Flooring: Tile, Laminate, Hardwood, Flooring - Hardwood
- Windows: Picture
- Basement: Full,Partially Finished,Walk-Out Access,Interior Entry,Concrete
- Number of fireplaces: 1
- Fireplace features: Living Room
Interior area
- Total structure area: 2,589
- Total interior livable area: 2,589 sqft
Property
Parking
- Total spaces: 6
- Parking features: Attached, Garage Door Opener, Storage, Garage Faces Side, Paved Drive, Off Street, Paved
- Attached garage spaces: 2
- Uncovered spaces: 4
Accessibility
- Accessibility features: No
Features
- Patio & porch: Porch, Enclosed
- Exterior features: Porch, Patio - Enclosed, Rain Gutters, Garden
Lot
- Size: 0.46 Acres
- Features: Wooded
Details
- Parcel number: M:079R B:0005 L:0,1512509
- Zoning: RA
Construction
Type & style
- Home type: SingleFamily
- Architectural style: Ranch
- Property subtype: Single Family Residence
Materials
- Frame
- Foundation: Block
- Roof: Shingle
Condition
- Year built: 1963
Utilities & green energy
- Electric: Circuit Breakers
- Sewer: Private Sewer
- Water: Public
- Utilities for property: for Electric Range, for Electric Dryer, Washer Hookup
Community & neighborhood
Community
- Community features: Shopping, Park, Highway Access
Location
- Region: Fitchburg
Other
Other facts
- Road surface type: Paved
Price history
| Date | Event | Price |
|---|---|---|
| 5/22/2024 | Sold | $524,900$203/sqft |
Source: MLS PIN #73215171 | ||
| 4/24/2024 | Contingent | $524,900$203/sqft |
Source: MLS PIN #73215171 | ||
| 4/3/2024 | Listed for sale | $524,900$203/sqft |
Source: MLS PIN #73215171 | ||
| 3/27/2024 | Contingent | $524,900$203/sqft |
Source: MLS PIN #73215171 | ||
| 3/21/2024 | Listed for sale | $524,900+71%$203/sqft |
Source: MLS PIN #73215171 | ||
Public tax history
| Year | Property taxes | Tax assessment |
|---|---|---|
| 2025 | $6,705 +38% | $496,300 +51.3% |
| 2024 | $4,859 +1.8% | $328,100 +10.1% |
| 2023 | $4,772 +12.7% | $297,900 +23.9% |
Find assessor info on the county website
Neighborhood: 01420
Nearby schools
GreatSchools rating
- 5/10Crocker Elementary SchoolGrades: 1-5Distance: 0.4 mi
- 4/10Arthur M Longsjo Middle SchoolGrades: 6-8Distance: 1.3 mi
- 3/10Fitchburg High SchoolGrades: 9-12Distance: 1.2 mi

Get pre-qualified for a loan
At Zillow Home Loans, we can pre-qualify you in as little as 5 minutes with no impact to your credit score.An equal housing lender. NMLS #10287.
Sell for more on Zillow
Get a free Zillow Showcase℠ listing and you could sell for .
$539,400
2% more+ $10,788
With Zillow Showcase(estimated)
$550,188
