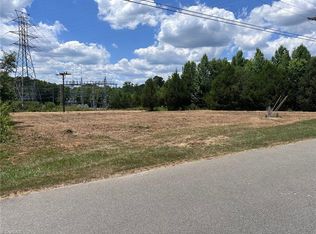Sold for $551,000 on 03/12/25
$551,000
150 Feezor Rd, Mocksville, NC 27028
3beds
3,388sqft
Stick/Site Built, Residential, Single Family Residence
Built in 1970
5.03 Acres Lot
$562,500 Zestimate®
$--/sqft
$2,769 Estimated rent
Home value
$562,500
$467,000 - $681,000
$2,769/mo
Zestimate® history
Loading...
Owner options
Explore your selling options
What's special
Nestled on 5 picturesque acres near historic Mocksville, this stunning 3-bedroom, 3-bathroom home offers the perfect blend of modern comfort and rural charm. Step inside this meticulously maintained home to find beautiful hardwood floors, a large living room, huge bonus room and cozy den with a wood burning fireplace. This home includes a fully finished basement ideal for extra living space. Enjoy breathtaking views from the large sunroom or relax on the expansive deck, perfect for outdoor gatherings. Equestrian lovers will appreciate the 4-stall horse barn with wood floors, a tack room and a loft for extra storage. Need extra space? A separate cottage / man cave provides endless possibilities. The mature garden is a nature lover’s dream, featuring blueberries, raspberries, almond trees, English walnuts, asparagus and even thriving bee hives. Whether you're seeking a peaceful country escape or a functional homestead, this one-of-a-kind property is a rare find!
Zillow last checked: 8 hours ago
Listing updated: March 13, 2025 at 06:38am
Listed by:
Kati Lawrence 336-391-2006,
Howard Hanna Allen Tate - Winston Salem
Bought with:
NONMEMBER NONMEMBER
nonmls
Source: Triad MLS,MLS#: 1170326 Originating MLS: Winston-Salem
Originating MLS: Winston-Salem
Facts & features
Interior
Bedrooms & bathrooms
- Bedrooms: 3
- Bathrooms: 3
- Full bathrooms: 3
- Main level bathrooms: 2
Primary bedroom
- Level: Main
- Dimensions: 14.42 x 11.17
Bedroom 2
- Level: Main
- Dimensions: 10.58 x 12.67
Bedroom 3
- Level: Main
- Dimensions: 10.92 x 13.83
Bonus room
- Level: Main
- Dimensions: 19.75 x 19.83
Dining room
- Level: Main
- Dimensions: 17.42 x 11.75
Kitchen
- Level: Main
- Dimensions: 25.67 x 11.17
Living room
- Level: Main
- Dimensions: 18.92 x 11.17
Sunroom
- Level: Main
- Dimensions: 23.08 x 15
Heating
- Fireplace(s), Forced Air, Multiple Systems, Electric, Natural Gas
Cooling
- Central Air
Appliances
- Included: Electric Water Heater, Attic Fan
- Laundry: Dryer Connection, Washer Hookup
Features
- Built-in Features, Ceiling Fan(s), Dead Bolt(s), Interior Attic Fan, Pantry, Solid Surface Counter
- Flooring: Tile, Wood
- Windows: Insulated Windows
- Basement: Finished, Basement
- Attic: Pull Down Stairs
- Number of fireplaces: 2
- Fireplace features: Basement, Den
Interior area
- Total structure area: 3,388
- Total interior livable area: 3,388 sqft
- Finished area above ground: 2,244
- Finished area below ground: 1,144
Property
Parking
- Parking features: Driveway
- Has uncovered spaces: Yes
Features
- Levels: One
- Stories: 1
- Patio & porch: Porch
- Exterior features: Garden
- Pool features: None
- Fencing: Fenced
Lot
- Size: 5.03 Acres
- Features: Horses Allowed
Details
- Additional structures: Barn(s), Storage
- Parcel number: K400000013
- Zoning: OSR
- Special conditions: Owner Sale
- Horses can be raised: Yes
Construction
Type & style
- Home type: SingleFamily
- Property subtype: Stick/Site Built, Residential, Single Family Residence
Materials
- Brick
Condition
- Year built: 1970
Utilities & green energy
- Sewer: Septic Tank
- Water: Public
Community & neighborhood
Location
- Region: Mocksville
Other
Other facts
- Listing agreement: Exclusive Right To Sell
- Listing terms: Cash,Conventional,FHA,USDA Loan,VA Loan
Price history
| Date | Event | Price |
|---|---|---|
| 3/12/2025 | Sold | $551,000+4% |
Source: | ||
| 2/19/2025 | Pending sale | $530,000 |
Source: | ||
| 2/19/2025 | Listed for sale | $530,000 |
Source: | ||
| 2/16/2025 | Pending sale | $530,000$156/sqft |
Source: | ||
| 2/13/2025 | Listed for sale | $530,000 |
Source: | ||
Public tax history
| Year | Property taxes | Tax assessment |
|---|---|---|
| 2025 | $1,943 +15.3% | $282,210 +29.4% |
| 2024 | $1,686 | $218,050 |
| 2023 | $1,686 -0.6% | $218,050 |
Find assessor info on the county website
Neighborhood: 27028
Nearby schools
GreatSchools rating
- 5/10Mocksville ElementaryGrades: PK-5Distance: 3 mi
- 2/10South Davie MiddleGrades: 6-8Distance: 1.6 mi
- 8/10Davie County Early College HighGrades: 9-12Distance: 2 mi
Get a cash offer in 3 minutes
Find out how much your home could sell for in as little as 3 minutes with a no-obligation cash offer.
Estimated market value
$562,500
Get a cash offer in 3 minutes
Find out how much your home could sell for in as little as 3 minutes with a no-obligation cash offer.
Estimated market value
$562,500
