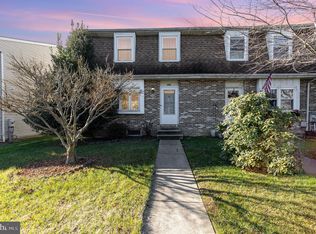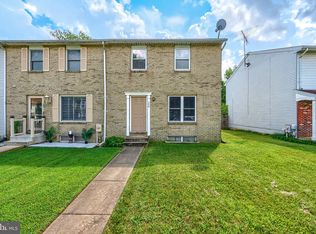Sold for $278,000
$278,000
150 Farm Rd, Aberdeen, MD 21001
3beds
1,640sqft
Townhouse
Built in 1980
3,040 Square Feet Lot
$283,600 Zestimate®
$170/sqft
$2,294 Estimated rent
Home value
$283,600
$261,000 - $306,000
$2,294/mo
Zestimate® history
Loading...
Owner options
Explore your selling options
What's special
Welcome to 150 Farm Road, a beautifully updated townhome offering 3 bedrooms and 2.5 bathrooms. The first thing you will notice is the excellent curb appeal and brand-new portico covering the front porch, adding both charm and functionality. Inside, you'll find a cozy living room featuring a built-in electric fireplace and ceiling fan, perfect for relaxing. The updated kitchen boasts white cabinetry, new appliances, and resin countertops, offering a modern, fresh look and increased functionality. Wood accents throughout the home were repurposed from the original wood paneling in the dining room. The dining area leads to a new deck and a flat, fenced backyard, complete with 2-car rear parking. There is an updated half bathroom off the kitchen for convenience. Upstairs, there are 3 bedrooms and 2 full bathrooms, with the spacious primary suite featuring a brand-new private bathroom. Each bedroom is equipped with a new ceiling fan. The partially finished basement offers versatile space, ideal for a family room, workout area, or additional storage. Recent updates over the past few months include a new roof, windows, water heater, front porch portico, back deck, kitchen and bathroom updates, new flooring, fresh paint, ceiling fans throughout, new light fixtures, and more. This home is located in a quiet community with no HOA. Welcome home!
Zillow last checked: 8 hours ago
Listing updated: May 12, 2025 at 04:29am
Listed by:
Julia Neal 410-491-7141,
Next Step Realty,
Listing Team: W Home Group
Bought with:
Kimberly Wieber
Hyatt & Company Real Estate, LLC
Source: Bright MLS,MLS#: MDHR2041662
Facts & features
Interior
Bedrooms & bathrooms
- Bedrooms: 3
- Bathrooms: 3
- Full bathrooms: 2
- 1/2 bathrooms: 1
- Main level bathrooms: 1
Primary bedroom
- Features: Flooring - Carpet
- Level: Upper
Bedroom 2
- Features: Flooring - Carpet
- Level: Upper
Bedroom 3
- Features: Flooring - Carpet
- Level: Upper
Bathroom 1
- Level: Upper
Bathroom 2
- Level: Upper
Basement
- Features: Flooring - Concrete
- Level: Lower
Family room
- Features: Flooring - Carpet, Flooring - Ceramic Tile
- Level: Main
Half bath
- Level: Main
Kitchen
- Level: Main
Living room
- Features: Flooring - Carpet
- Level: Main
Heating
- Heat Pump, Electric
Cooling
- Central Air, Heat Pump, Electric
Appliances
- Included: Dishwasher, Exhaust Fan, Oven/Range - Electric, Refrigerator, Disposal, Electric Water Heater
- Laundry: In Basement, Hookup
Features
- Ceiling Fan(s), Combination Dining/Living, Floor Plan - Traditional, Kitchen - Gourmet
- Basement: Partially Finished
- Has fireplace: No
Interior area
- Total structure area: 1,860
- Total interior livable area: 1,640 sqft
- Finished area above ground: 1,240
- Finished area below ground: 400
Property
Parking
- Total spaces: 2
- Parking features: On Street, Off Street
- Has uncovered spaces: Yes
Accessibility
- Accessibility features: None
Features
- Levels: Three
- Stories: 3
- Patio & porch: Deck, Porch
- Exterior features: Sidewalks
- Pool features: None
- Fencing: Split Rail,Back Yard
Lot
- Size: 3,040 sqft
Details
- Additional structures: Above Grade, Below Grade
- Parcel number: 1302020165
- Zoning: R3
- Special conditions: Standard
Construction
Type & style
- Home type: Townhouse
- Architectural style: Colonial
- Property subtype: Townhouse
Materials
- Vinyl Siding
- Foundation: Block
- Roof: Architectural Shingle
Condition
- Excellent,Very Good
- New construction: No
- Year built: 1980
Utilities & green energy
- Sewer: Public Sewer
- Water: Public
Community & neighborhood
Location
- Region: Aberdeen
- Subdivision: Green Valley
- Municipality: Aberdeen
Other
Other facts
- Listing agreement: Exclusive Right To Sell
- Ownership: Fee Simple
Price history
| Date | Event | Price |
|---|---|---|
| 5/12/2025 | Sold | $278,000+1.1%$170/sqft |
Source: | ||
| 4/23/2025 | Pending sale | $275,000$168/sqft |
Source: | ||
| 4/17/2025 | Listed for sale | $275,000+57.1%$168/sqft |
Source: | ||
| 10/11/2024 | Sold | $175,000+0.1%$107/sqft |
Source: | ||
| 10/1/2024 | Pending sale | $174,900$107/sqft |
Source: | ||
Public tax history
| Year | Property taxes | Tax assessment |
|---|---|---|
| 2025 | $1,435 -35.4% | $150,533 +6.9% |
| 2024 | $2,222 +7.5% | $140,767 +7.5% |
| 2023 | $2,068 +2.2% | $131,000 |
Find assessor info on the county website
Neighborhood: 21001
Nearby schools
GreatSchools rating
- 7/10Halls Cross Roads Elementary SchoolGrades: PK-5Distance: 0.8 mi
- 4/10Aberdeen Middle SchoolGrades: 6-8Distance: 0.3 mi
- 5/10Aberdeen High SchoolGrades: 9-12Distance: 0.7 mi
Schools provided by the listing agent
- Elementary: Halls Cross Roads
- Middle: Aberdeen
- High: Aberdeen
- District: Harford County Public Schools
Source: Bright MLS. This data may not be complete. We recommend contacting the local school district to confirm school assignments for this home.

Get pre-qualified for a loan
At Zillow Home Loans, we can pre-qualify you in as little as 5 minutes with no impact to your credit score.An equal housing lender. NMLS #10287.

