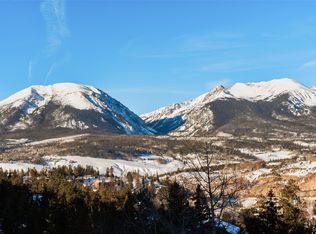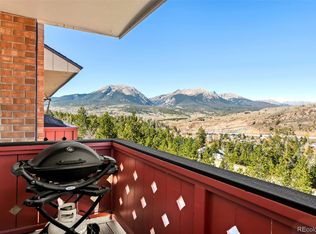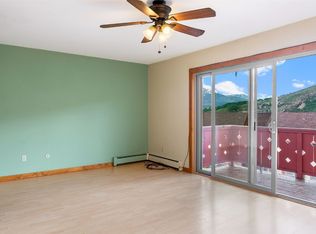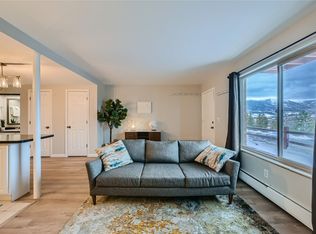Sold for $399,000
$399,000
150 Evergreen Rd #204, Dillon, CO 80435
1beds
501sqft
Condominium
Built in 1969
-- sqft lot
$400,900 Zestimate®
$796/sqft
$2,064 Estimated rent
Home value
$400,900
$361,000 - $445,000
$2,064/mo
Zestimate® history
Loading...
Owner options
Explore your selling options
What's special
Perched at the top of Dillon Valley, this beautifully updated mountain retreat offers stunning, unobstructed views of Buffalo Mountain, Red Mountain and the Gore Range. Thoughtfully remodeled with high-end finishes, an easily flowing layout unfolds with newer flooring and meticulous details throughout. An open concept living area feels spacious, with expansive sliding glass doors leading to a private balcony. The kitchen is highlighted by newer, exquisite red-dragon dragon countertops, stainless steel appliances, including a double oven, and gorgeous dovetailed and soft-close cabinetry. Exceptional craftsmanship is evident throughout the residence and no detail was overlooked. A sizable bedroom with southern exposure basks in sunlight and offers a convenient, and rare, laundry area with a stackable washer and dryer set while a full bath features modern tiles. This residence has been immaculately maintained and lives much larger than the square footage suggests. Residents of this well-managed complex with low HOA dues (no special assessments since the HOA formed in 1969) enjoy close proximity to the town of Dillon, City Market, Dillon Amphitheatre, Dillon Marina, the Summit Stage bus line and top dining spots plus easy access to nature trails and world class ski areas. Featuring a sauna in Building A, a newer roof and fresh exterior paint, this residence is truly move-in ready and offers a prime investment opportunity. LENDER PAID INCENTIVES ARE BEING OFFERED. Buyer(s) can use these funds towards interest rate buydowns, closing costs, and/or prepaids. Buyer(s) must be purchasing the home as a primary residence and using a conventional, FHA, or VA loan.
Zillow last checked: 8 hours ago
Listing updated: July 14, 2025 at 12:14pm
Listed by:
Ben Clark 303-876-1073,
MileHimodern, LLC
Bought with:
Ben Clark, FA100039365
MileHimodern, LLC
Source: Altitude Realtors,MLS#: S1056635 Originating MLS: Summit Association of Realtors
Originating MLS: Summit Association of Realtors
Facts & features
Interior
Bedrooms & bathrooms
- Bedrooms: 1
- Bathrooms: 1
- Full bathrooms: 1
Bedroom
- Level: Main
Other
- Level: Main
Kitchen
- Level: Main
Living room
- Level: Main
Mud room
- Level: Main
Heating
- Baseboard, Central, Hot Water
Appliances
- Included: Double Oven, Dryer, Dishwasher, Electric Range, Disposal, Microwave, Refrigerator, Washer
- Laundry: Laundry Closet, In Unit, Laundry Room
Features
- Built-in Features, Ceiling Fan(s), Eat-in Kitchen, Granite Counters, Open Floorplan, Smoke Free, Cable TV
- Flooring: Tile, Wood
Interior area
- Total interior livable area: 501 sqft
Property
Parking
- Parking features: Parking Lot, Parking Pad
Features
- Levels: One
- Patio & porch: Deck
- Has view: Yes
- View description: Mountain(s)
Lot
- Features: Near Public Transit
Details
- Parcel number: 800631
- Zoning description: Multi-Family
Construction
Type & style
- Home type: Condo
- Property subtype: Condominium
Materials
- Wood Frame
- Roof: Asphalt
Condition
- Resale
- Year built: 1969
Utilities & green energy
- Sewer: Connected
- Water: Public
- Utilities for property: Electricity Available, Natural Gas Available, Municipal Utilities, Phone Available, Sewer Available, Trash Collection, Water Available, Cable Available, Sewer Connected
Community & neighborhood
Community
- Community features: Public Transportation, Sauna
Location
- Region: Dillon
- Subdivision: Dillon Valley Condo
HOA & financial
HOA
- Has HOA: Yes
- HOA fee: $6,420 annually
Other
Other facts
- Listing agreement: Exclusive Agency
- Ownership type: Sole Proprietor
- Road surface type: Paved
Price history
| Date | Event | Price |
|---|---|---|
| 7/14/2025 | Sold | $399,000$796/sqft |
Source: | ||
| 6/30/2025 | Pending sale | $399,000$796/sqft |
Source: | ||
| 6/25/2025 | Listed for sale | $399,000$796/sqft |
Source: | ||
| 6/20/2025 | Pending sale | $399,000$796/sqft |
Source: | ||
| 6/18/2025 | Price change | $399,000-4.8%$796/sqft |
Source: | ||
Public tax history
| Year | Property taxes | Tax assessment |
|---|---|---|
| 2025 | $1,040 -4.2% | $20,338 -14.5% |
| 2024 | $1,086 +40.3% | $23,798 -1% |
| 2023 | $774 -0.8% | $24,029 +77.4% |
Find assessor info on the county website
Neighborhood: 80435
Nearby schools
GreatSchools rating
- 6/10Dillon Valley Elementary SchoolGrades: PK-5Distance: 0.5 mi
- 4/10Summit Middle SchoolGrades: 6-8Distance: 4.2 mi
- 5/10Summit High SchoolGrades: 9-12Distance: 4.7 mi
Schools provided by the listing agent
- Elementary: Dillon Valley
- Middle: Summit
- High: Summit
Source: Altitude Realtors. This data may not be complete. We recommend contacting the local school district to confirm school assignments for this home.

Get pre-qualified for a loan
At Zillow Home Loans, we can pre-qualify you in as little as 5 minutes with no impact to your credit score.An equal housing lender. NMLS #10287.



