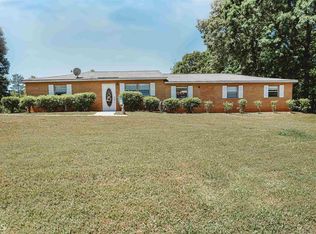*Property sold AS IS* Very unique home with a lot of potential. Open floor plan with 2 bedrooms that are circular shaped and 2 full baths that are circular shaped. Huge loft with extra storage and a screened in front porch. 2-story workshop with electricity, garage door and carport area. In-ground pool with built in seating and hot tub. This would make a great starter home or nice investment. Priced way below value.
This property is off market, which means it's not currently listed for sale or rent on Zillow. This may be different from what's available on other websites or public sources.
