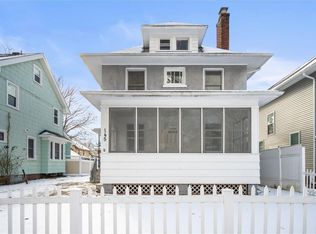Closed
$190,000
150 Ellicott St, Rochester, NY 14619
3beds
1,569sqft
Single Family Residence
Built in 1925
4,199.18 Square Feet Lot
$203,500 Zestimate®
$121/sqft
$1,901 Estimated rent
Maximize your home sale
Get more eyes on your listing so you can sell faster and for more.
Home value
$203,500
$189,000 - $218,000
$1,901/mo
Zestimate® history
Loading...
Owner options
Explore your selling options
What's special
150 Ellicott Street is a charming and spacious single-family home located in the bustling city of Rochester, New York. Situated on a tree-lined street in the 19th Ward, this property offers a perfect blend of urban convenience and suburban tranquility.
This beautifully maintained home features three bedrooms and a bonus room, one full bath and a half bath and ample living space spread across three levels. The first floor boasts a bright and airy living room, a formal dining room, and a fully updated kitchen with modern appliances and plenty of cabinet space. The second floor includes 2 generously sized bedrooms and another room to serve as a den, office or rec room and a full bathroom, while the third floor provides an additional bedroom or flexible living space.
The property also features a large backyard with a detached garage and a cozy front porch perfect for relaxing on summer evenings. Additionally, this home includes a full basement with plenty of storage space and a laundry area. Ideal for anyone seeking the perfect blend of city living and suburban comfort
Property selling AS-IS. Must be listed in the MLS for a minimum of 7 calendar days before any offer is accepted.
Zillow last checked: 8 hours ago
Listing updated: July 10, 2023 at 09:46am
Listed by:
Michael Liess 585-500-4500,
Coldwell Banker Custom Realty
Bought with:
Angela F. Brown, 40BR0947833
Keller Williams Realty Greater Rochester
Source: NYSAMLSs,MLS#: R1470828 Originating MLS: Rochester
Originating MLS: Rochester
Facts & features
Interior
Bedrooms & bathrooms
- Bedrooms: 3
- Bathrooms: 2
- Full bathrooms: 1
- 1/2 bathrooms: 1
Heating
- Gas, Forced Air
Appliances
- Included: Dishwasher, Electric Cooktop, Electric Oven, Electric Range, Gas Water Heater, Refrigerator
- Laundry: In Basement
Features
- Attic, Den, Separate/Formal Dining Room, Separate/Formal Living Room, Natural Woodwork
- Flooring: Carpet, Varies, Vinyl
- Basement: Full
- Has fireplace: No
Interior area
- Total structure area: 1,569
- Total interior livable area: 1,569 sqft
Property
Parking
- Total spaces: 1.5
- Parking features: Detached, Garage
- Garage spaces: 1.5
Features
- Patio & porch: Balcony, Enclosed, Porch
- Exterior features: Blacktop Driveway, Balcony, Fence
- Fencing: Partial
Lot
- Size: 4,199 sqft
- Dimensions: 40 x 105
- Features: Near Public Transit, Residential Lot
Details
- Parcel number: 26140013525000030870000000
- Special conditions: Real Estate Owned
Construction
Type & style
- Home type: SingleFamily
- Architectural style: Historic/Antique
- Property subtype: Single Family Residence
Materials
- Aluminum Siding, Steel Siding, Vinyl Siding, Copper Plumbing
- Foundation: Block
- Roof: Asphalt,Shingle
Condition
- Resale
- Year built: 1925
Utilities & green energy
- Electric: Circuit Breakers
- Sewer: Connected
- Water: Connected, Public
- Utilities for property: Cable Available, High Speed Internet Available, Sewer Connected, Water Connected
Community & neighborhood
Location
- Region: Rochester
- Subdivision: Em Harris Prop 2
Other
Other facts
- Listing terms: Cash,Conventional,FHA
Price history
| Date | Event | Price |
|---|---|---|
| 6/20/2023 | Sold | $190,000+245.5%$121/sqft |
Source: | ||
| 2/18/2022 | Listing removed | -- |
Source: Zillow Rental Network Premium Report a problem | ||
| 1/27/2022 | Listed for rent | $1,795$1/sqft |
Source: Zillow Rental Network Premium Report a problem | ||
| 7/23/2021 | Listing removed | -- |
Source: Zillow Rental Network Premium Report a problem | ||
| 6/24/2021 | Price change | $1,795+52.8%$1/sqft |
Source: Zillow Rental Network Premium Report a problem | ||
Public tax history
| Year | Property taxes | Tax assessment |
|---|---|---|
| 2024 | -- | $190,000 +177.4% |
| 2023 | -- | $68,500 |
| 2022 | -- | $68,500 |
Find assessor info on the county website
Neighborhood: 19th Ward
Nearby schools
GreatSchools rating
- 2/10Dr Walter Cooper AcademyGrades: PK-6Distance: 0.4 mi
- 3/10Joseph C Wilson Foundation AcademyGrades: K-8Distance: 0.9 mi
- 6/10Rochester Early College International High SchoolGrades: 9-12Distance: 0.9 mi
Schools provided by the listing agent
- District: Rochester
Source: NYSAMLSs. This data may not be complete. We recommend contacting the local school district to confirm school assignments for this home.
