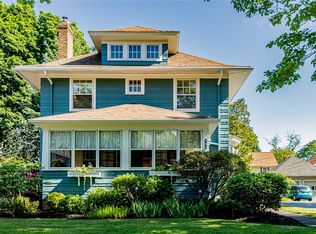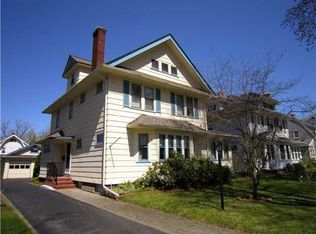Classic, clean, charming colonial that is a true 4 bedroom! Feel inspired when you enter the front foyer of this 1920's beauty. Eat-in kitchen with hardwood floors, tile counter, tons of cabinetry- appliances all included. Large living room with wood burning fireplace and built-in shelves. Adjoining family room with skylight overlooks backyard. 4 nice-size bedrooms with ample closet space plus full, walk-up attic offers an option for additional space. Roof is 4 years, central air conditioning, thermal replacement windows, irrigation system, laundry chute and vinyl siding. The yard is partially fenced with a patio and 2 car garage. East Parkway is a beautiful, tree-lined street with loads of character- near the park & bike paths.
This property is off market, which means it's not currently listed for sale or rent on Zillow. This may be different from what's available on other websites or public sources.

