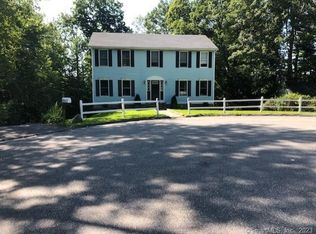Did you see that kitchen! Granite? YES! Newer Cabinets? YES! Tile Flooring? YES! This ranch has a wonderful combination of an open floor plan while still maintaining some privacy. Hardwood floors throughout for easy maintenance. This is a must see house! Potential for an in-law set up with separate entrance. All on one level! Spacious basement for potential additional square footage. Master bedroom has full bath and walk in closet.
This property is off market, which means it's not currently listed for sale or rent on Zillow. This may be different from what's available on other websites or public sources.

