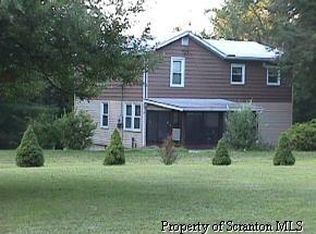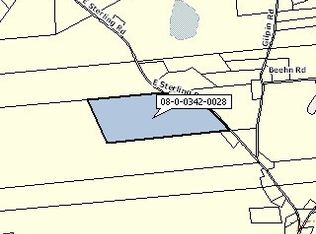Come see this very well maintained 3BR, 2Ba Ranch situated back off the road on 2.6 very private Acres! No Community No Dues! Property has been Meticulously Landscaped and Maintained! Relax in the Hot Tub on the back deck while the kids play on the Universal Swing Set...or shoot some Hoops at the Basketball Area. Utility Shed for Garden Tools. House is Vinyl Sided w Gorgeous Cultured Stone! Blacktopped Driveway. Home features 3 Brs, 2Ba w a Master Suite, Spacious Eat-in Kitchen; L R w Fireplace; Family Room and Laundry on 1st Floor. Tiled floors in baths. 2-Car Att Garage. Lower Level is nicely finished w Knotty Pine walls and W W Carpeting w Rec Room; Music Room; Family Room and additional possible bedrooms. Located within minutes to Lake Wallenpaupack, Shopping and I-84 Wallenpaupack School
This property is off market, which means it's not currently listed for sale or rent on Zillow. This may be different from what's available on other websites or public sources.


