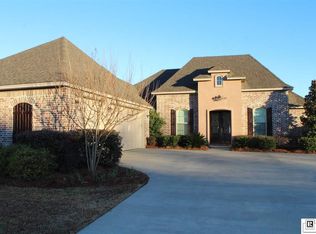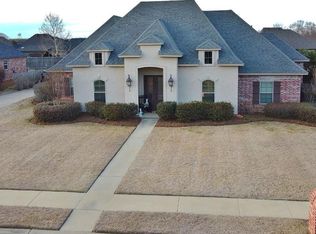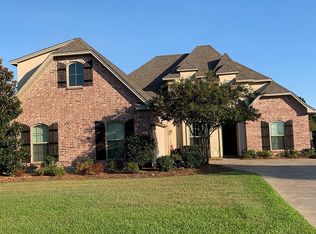Sold
Price Unknown
150 E Shore Rd, Monroe, LA 71203
4beds
2,600sqft
Site Build, Residential
Built in 2008
0.39 Acres Lot
$414,900 Zestimate®
$--/sqft
$3,405 Estimated rent
Home value
$414,900
$382,000 - $452,000
$3,405/mo
Zestimate® history
Loading...
Owner options
Explore your selling options
What's special
Welcome to 150 East Shore Road! Nestled in the wonderful Frenchman's Bend neighborhood, this gorgeous 4-bedroom, 3-bathroom home is now for sale. Boasting a spacious 2600 sqft of living space, this property offers a comfortable and inviting atmosphere for you and your family. Inside, you will find a great double split floor plan that provides privacy and flexibility. The primary bedroom is ample in size and the primary bathroom features a double vanity and a relaxing jetted tub. Additionally, the living room offers a cozy gas fireplace, with a wonderful view of the backyard! The kitchen features granite countertops and a gas stove top, perfect for preparing delicious meals. You’ll greatly enjoy the additional sitting area in the kitchen as well. The house has been freshly painted and includes several updates throughout, ensuring a modern and stylish feel. New Roof and Gutters installed January 2024. Enjoy the convenience of a large fenced-in backyard, ideal for outdoor activities and entertaining guests. The yard also includes a sprinkler system in both the yard and flower beds, making maintenance a breeze and additional Parking pad, perfect for your Boat, ATV or Trailer. An added feature to this home is the enclosed garage with room for up to 3 vehicles and separate attached workshop. This property offers both comfort and convenience. Don't miss the opportunity to make this house your dream home!
Zillow last checked: 8 hours ago
Listing updated: December 06, 2024 at 12:08pm
Listed by:
Jacob Duvall,
Keller Williams Parishwide Partners,
Robert Wilson,
Keller Williams Parishwide Partners
Bought with:
Kelsea Hebert
THLT
Source: NELAR,MLS#: 207691
Facts & features
Interior
Bedrooms & bathrooms
- Bedrooms: 4
- Bathrooms: 3
- Full bathrooms: 3
- Main level bathrooms: 3
- Main level bedrooms: 4
Primary bedroom
- Description: Floor: Stained Concrete
- Level: First
- Area: 265.68
Bedroom
- Description: Floor: Carpet
- Level: First
- Area: 124.35
Bedroom 1
- Description: Floor: Carpet
- Level: First
- Area: 124.26
Bedroom 2
- Description: Floor: Stained Concrete
- Level: First
- Area: 111.1
Dining room
- Description: Floor: Hardwood
- Level: First
- Area: 110.09
Family room
- Description: Floor: Ceramic Tile
- Level: First
- Area: 176.13
Kitchen
- Description: Floor: Ceramic Tile
- Level: First
- Area: 415.8
Living room
- Description: Floor: Hardwood
- Level: First
- Area: 406.8
Heating
- Natural Gas, Central
Cooling
- Central Air, Electric
Appliances
- Included: Dishwasher, Disposal, Refrigerator, Microwave, Gas Cooktop, Oven, Gas Water Heater
- Laundry: Washer/Dryer Connect
Features
- Ceiling Fan(s), Walk-In Closet(s)
- Windows: Double Pane Windows, Blinds
- Number of fireplaces: 1
- Fireplace features: One, Gas Log, Living Room
Interior area
- Total structure area: 3,576
- Total interior livable area: 2,600 sqft
Property
Parking
- Total spaces: 3
- Parking features: Hard Surface Drv., Garage Door Opener
- Attached garage spaces: 3
- Has uncovered spaces: Yes
Features
- Levels: One
- Stories: 1
- Patio & porch: Porch Covered, Covered Patio, Other
- Has spa: Yes
- Spa features: Bath
- Fencing: Wood
- Waterfront features: None
Lot
- Size: 0.39 Acres
- Features: Sprinkler System, Landscaped, Cleared
Details
- Additional structures: Workshop
- Parcel number: 120717
Construction
Type & style
- Home type: SingleFamily
- Architectural style: Traditional
- Property subtype: Site Build, Residential
Materials
- Brick Veneer, Stucco, Vinyl Siding
- Foundation: Slab
- Roof: Architecture Style
Condition
- Year built: 2008
Utilities & green energy
- Electric: Electric Company: Entergy
- Gas: Natural Gas, Gas Company: Atmos
- Sewer: Public Sewer
- Water: Public, Electric Company: Greater Ouachita
- Utilities for property: Natural Gas Connected
Community & neighborhood
Security
- Security features: Smoke Detector(s), Security System, Carbon Monoxide Detector(s)
Location
- Region: Monroe
- Subdivision: Frenchmans Bend
Other
Other facts
- Road surface type: Paved
Price history
| Date | Event | Price |
|---|---|---|
| 5/28/2024 | Sold | -- |
Source: | ||
| 4/9/2024 | Pending sale | $390,000$150/sqft |
Source: | ||
| 2/20/2024 | Price change | $390,000-2.5%$150/sqft |
Source: | ||
| 11/13/2023 | Price change | $399,900-3.6%$154/sqft |
Source: | ||
| 10/20/2023 | Listed for sale | $415,000$160/sqft |
Source: | ||
Public tax history
| Year | Property taxes | Tax assessment |
|---|---|---|
| 2024 | $4,193 +23.5% | $37,594 +17.1% |
| 2023 | $3,396 +0.7% | $32,098 |
| 2022 | $3,371 -0.8% | $32,098 |
Find assessor info on the county website
Neighborhood: 71203
Nearby schools
GreatSchools rating
- 8/10Sterlington Elementary SchoolGrades: PK-5Distance: 1.6 mi
- 5/10Sterlington Middle SchoolGrades: 6-8Distance: 5 mi
- 9/10Sterlington High SchoolGrades: 9-12Distance: 1.5 mi
Schools provided by the listing agent
- Elementary: Sterlington Elm
- Middle: Sterlington Mid
- High: Sterlington O
Source: NELAR. This data may not be complete. We recommend contacting the local school district to confirm school assignments for this home.
Sell with ease on Zillow
Get a Zillow Showcase℠ listing at no additional cost and you could sell for —faster.
$414,900
2% more+$8,298
With Zillow Showcase(estimated)$423,198


