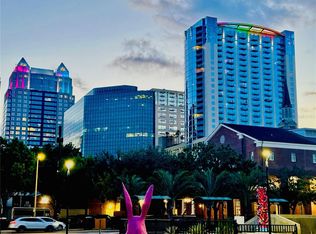Fully Furnished
Be prepared to be impressed! Welcome to this ONE of a KIND loft at the luxury VUE high rise residences. This urban custom designed 1br loft has amazing sunset views of the city beautiful skyline. This unit has been upgraded from floor to ceiling. As you enter you will be greeted with tons of natural light entering the dramatic floor to ceiling windows powered with electrical blinds. This unit has new luxury vinyl plank flooring downstairs and wood-look porcelain tile plank on the second floor. The chefs kitchen has upgraded cabinets and fixtures with designer backsplash, stainless steel appliances and gas cooking range. The living area is spacious and open which is great for entertaining. The 65" Samsung the frame TV will entertain you in the living area. The master bedroom upstairs has plenty of room and has a king size mid century inspired bed with large walk in closet with custom cabinetry. Tempered glass rails have been installed for a modern look and appeal. The master bathroom features a euro style toilet with a custom made walk in shower with lighting, fixtures and a deep custom sink. The beautiful sunsets are amazing from your 10th floor balcony. Control your temperature in this loft thru the Nest thermostat and the unit has a tankless water heater. LG washer/dryer and fiber 1 Gbit high speed fiber internet and wifi will be included. The details in this unit is beyond superb. A tankless water heater and water softener has been upgraded in this unit. 1 assigned parking spot. Brande new shaded pool cabanas have been installed on the 7th floor amenities level. Come and experience luxury living at the VUE High rise. Schedule your private showing today! The Vue residences is a modern retreat conceptualized by the ultra-modern 7th floor pool deck, tennis courts, basketball courts and world class residence gym. The Vue was designed as an all-glass contemporary high-rise option for those of us looking for a modern condo with an attention to detail and amenities. The Vue delivers its residences with concierge, security, 24hr fitness, club room and valet for your guest. The VUE is within walking distance to all downtown entertainment, restaurants, Lake Eola, Amway Center, Exploria Stadium and the Dr Phillips Performing Arts Center.
Condo for rent
$2,995/mo
150 E Robinson St UNIT 1016, Orlando, FL 32801
1beds
932sqft
Price is base rent and doesn't include required fees.
Condo
Available now
No pets
Central air
In unit laundry
1 Attached garage space parking
Central
What's special
Tennis courtsBasketball courtsFloor to ceiling windowsWood-look porcelain tile plankNest thermostatGas cooking rangeTankless water heater
- 41 days
- on Zillow |
- -- |
- -- |
Travel times
Facts & features
Interior
Bedrooms & bathrooms
- Bedrooms: 1
- Bathrooms: 2
- Full bathrooms: 1
- 1/2 bathrooms: 1
Heating
- Central
Cooling
- Central Air
Appliances
- Included: Dishwasher, Disposal, Dryer, Freezer, Microwave, Oven, Refrigerator, Stove, Washer
- Laundry: In Unit, Inside
Features
- Eat-in Kitchen, Individual Climate Control, Kitchen/Family Room Combo, L Dining, Living Room/Dining Room Combo, Open Floorplan, PrimaryBedroom Upstairs, Thermostat, View, Walk In Closet, Walk-In Closet(s)
- Flooring: Hardwood, Laminate, Tile
- Furnished: Yes
Interior area
- Total interior livable area: 932 sqft
Property
Parking
- Total spaces: 1
- Parking features: Attached, Covered
- Has attached garage: Yes
- Details: Contact manager
Features
- Stories: 2
- Exterior features: Blinds, Clubhouse, Eat-in Kitchen, Electric Water Heater, Elevator(s), Fitness Center, Flooring: Laminate, Garbage included in rent, Gas included in rent, Gated Community - Guard, Heating system: Central, Ice Maker, Inside, Kitchen/Family Room Combo, L Dining, Living Room/Dining Room Combo, Open Floorplan, Open Patio, Pets - No, Pool, PrimaryBedroom Upstairs, Renne Maxwell, Sewage included in rent, Sidewalks, Skylight(s), Tennis Court(s), Thermostat, Walk In Closet, Walk-In Closet(s), Water included in rent, Window Treatments
- Has view: Yes
- View description: City View
Construction
Type & style
- Home type: Condo
- Property subtype: Condo
Condition
- Year built: 2007
Utilities & green energy
- Utilities for property: Garbage, Gas, Sewage, Water
Building
Management
- Pets allowed: No
Community & HOA
Community
- Features: Clubhouse, Fitness Center, Tennis Court(s)
- Security: Gated Community
HOA
- Amenities included: Fitness Center, Tennis Court(s)
Location
- Region: Orlando
Financial & listing details
- Lease term: 12 Months
Price history
| Date | Event | Price |
|---|---|---|
| 5/7/2025 | Price change | $2,995-6.4%$3/sqft |
Source: Stellar MLS #O6300483 | ||
| 4/16/2025 | Listed for rent | $3,200+8.5%$3/sqft |
Source: Stellar MLS #O6300483 | ||
| 10/12/2024 | Listing removed | $2,950$3/sqft |
Source: Stellar MLS #O6216296 | ||
| 6/19/2024 | Listed for rent | $2,950$3/sqft |
Source: Stellar MLS #O6216296 | ||
| 10/30/2023 | Listing removed | -- |
Source: Stellar MLS #O6145953 | ||
Neighborhood: Central Business District
There are 6 available units in this apartment building
![[object Object]](https://photos.zillowstatic.com/fp/132ca5c1eec7c4ce195db4147d574e5c-p_i.jpg)
