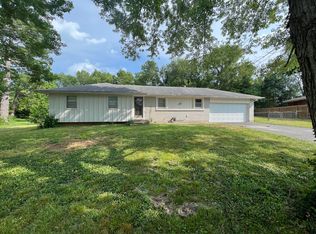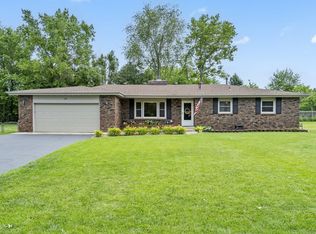Closed
Price Unknown
150 E Ritter Street, Republic, MO 65738
3beds
1,584sqft
Single Family Residence
Built in 1971
0.46 Acres Lot
$253,300 Zestimate®
$--/sqft
$1,543 Estimated rent
Home value
$253,300
$228,000 - $281,000
$1,543/mo
Zestimate® history
Loading...
Owner options
Explore your selling options
What's special
This walkout basement home has been completely renovated! Fall in love with the details: stylish feature walls added to living and primary bedroom, brushed gold hardware, soft and neutral paint colors, updated lighting, beamed ceiling in the family room. Enjoy the benefits of all new heating and air, roof, siding, kitchen and baths, flooring, fresh paint, fixtures, hardware, lighting. It is fresh, attractive, and clean! The floorplan has 3 bedrooms upstairs, kitchen, hall bath and en suite bath. In the basement is a beautiful, big family room, large laundry and half bath. The kitchen features refreshed cabinets, new appliances, granite and a butcher block countertop , plus two pantrys! All bathrooms have new flooring, cabinets, some with granite, shower enclosures, and hardware/lighting. On the exterior, there is new siding, paint, seed and straw yard, a massive freshly stained deck and a lower covered patio for privacy. This home has almost a 1/2 acre yard and directly behind is green space. Great mix of sunny areas and shade. This is a well-done home that is market ready!
Zillow last checked: 8 hours ago
Listing updated: November 22, 2024 at 08:01am
Listed by:
Laurel Bryant 417-619-4663,
Murney Associates - Primrose
Bought with:
Kimberly A Jones, 1999056837
ReeceNichols - Springfield
Source: SOMOMLS,MLS#: 60279712
Facts & features
Interior
Bedrooms & bathrooms
- Bedrooms: 3
- Bathrooms: 3
- Full bathrooms: 2
- 1/2 bathrooms: 1
Heating
- Forced Air, Natural Gas
Cooling
- Central Air
Appliances
- Included: Refrigerator, Free-Standing Electric Oven
- Laundry: In Basement, W/D Hookup
Features
- Flooring: Carpet, Laminate
- Basement: Concrete,Finished,Walk-Out Access,Full
- Has fireplace: Yes
- Fireplace features: Family Room, Basement, Wood Burning
Interior area
- Total structure area: 1,584
- Total interior livable area: 1,584 sqft
- Finished area above ground: 1,056
- Finished area below ground: 528
Property
Parking
- Total spaces: 2
- Parking features: Driveway, Oversized, Garage Faces Side
- Attached garage spaces: 2
- Has uncovered spaces: Yes
Features
- Levels: One
- Stories: 2
- Patio & porch: Patio, Covered, Deck
- Has view: Yes
- View description: City
Lot
- Size: 0.46 Acres
- Dimensions: 118 x 171
Details
- Parcel number: 1720312025
Construction
Type & style
- Home type: SingleFamily
- Architectural style: Contemporary
- Property subtype: Single Family Residence
Materials
- Roof: Composition
Condition
- Year built: 1971
Utilities & green energy
- Sewer: Public Sewer
- Water: Public
Community & neighborhood
Location
- Region: Republic
- Subdivision: Brownview Heights
Other
Other facts
- Listing terms: Cash,Conventional
- Road surface type: Asphalt
Price history
| Date | Event | Price |
|---|---|---|
| 11/21/2024 | Sold | -- |
Source: | ||
| 10/21/2024 | Pending sale | $249,900$158/sqft |
Source: | ||
| 10/10/2024 | Listed for sale | $249,900$158/sqft |
Source: | ||
Public tax history
| Year | Property taxes | Tax assessment |
|---|---|---|
| 2024 | $1,236 +1.9% | $22,120 |
| 2023 | $1,212 +9.4% | $22,120 +9.9% |
| 2022 | $1,108 +0.6% | $20,120 |
Find assessor info on the county website
Neighborhood: 65738
Nearby schools
GreatSchools rating
- 8/10Mcculloch Elementary SchoolGrades: K-5Distance: 0.6 mi
- 6/10Republic Middle SchoolGrades: 6-8Distance: 0.9 mi
- 8/10Republic High SchoolGrades: 9-12Distance: 3.9 mi
Schools provided by the listing agent
- Elementary: RP McCulloch
- Middle: Republic
- High: Republic
Source: SOMOMLS. This data may not be complete. We recommend contacting the local school district to confirm school assignments for this home.
Sell for more on Zillow
Get a free Zillow Showcase℠ listing and you could sell for .
$253,300
2% more+ $5,066
With Zillow Showcase(estimated)
$258,366
