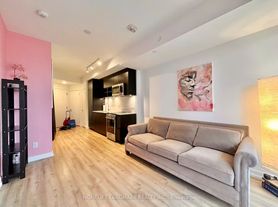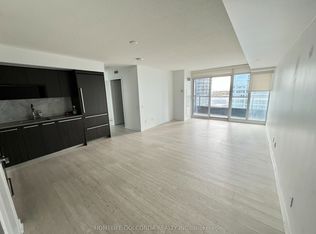2 Bed + 2 Bath Corner Unit | Panoramic Lake & CN Tower Views. Bright corner suite with floor-to-ceiling windows and a 112 sq. ft. balcony. Spacious open-concept layout with high ceilings, upgraded flooring, and modern finishes. Primary bedroom: lake views, walk-in closet, ensuite. Second bedroom: CN Tower views. Both bedrooms + living room fit queen beds (pullout sofa also available). Stainless steel appliances, in-suite laundry, feature wall, parking, locker & bike storage. Prime location: Steps to groceries, TTC, waterfront, Trinity Bellwoods, restaurants, banks, and close to GO stations. Available furnished or unfurnished. *For Additional Property Details Click The Brochure Icon Below*
Apartment for rent
C$4,200/mo
150 E Liberty St #2105, Toronto, ON M6K 3R5
3beds
Price may not include required fees and charges.
Apartment
Available now
Air conditioner, central air
In unit laundry
1 Parking space parking
Natural gas
What's special
- 48 days |
- -- |
- -- |
Travel times
Looking to buy when your lease ends?
Consider a first-time homebuyer savings account designed to grow your down payment with up to a 6% match & a competitive APY.
Facts & features
Interior
Bedrooms & bathrooms
- Bedrooms: 3
- Bathrooms: 2
- Full bathrooms: 2
Heating
- Natural Gas
Cooling
- Air Conditioner, Central Air
Appliances
- Included: Dryer, Washer
- Laundry: In Unit, In-Suite Laundry
Features
- Walk In Closet
Property
Parking
- Total spaces: 1
- Details: Contact manager
Features
- Exterior features: BBQs Allowed, Balcony, Bicycle storage, Building Insurance included in rent, Common Elements included in rent, Concierge, Exercise Room, Game Room, Guest Suites, Heating included in rent, Heating: Gas, In-Suite Laundry, Open Balcony, Parking included in rent, TSCC, Underground, Walk In Closet, Water included in rent
Details
- Parcel number: 763710504
Construction
Type & style
- Home type: Apartment
- Property subtype: Apartment
Utilities & green energy
- Utilities for property: Water
Community & HOA
Location
- Region: Toronto
Financial & listing details
- Lease term: Contact For Details
Price history
Price history is unavailable.
Neighborhood: Niagara
There are 8 available units in this apartment building

