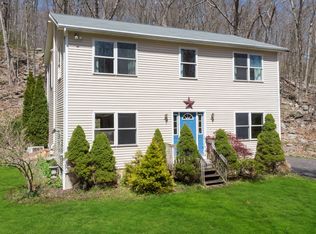Sold for $560,000
$560,000
150 East Flag Swamp Road, Roxbury, CT 06783
2beds
1,248sqft
Single Family Residence
Built in 1994
10.17 Acres Lot
$652,600 Zestimate®
$449/sqft
$4,790 Estimated rent
Home value
$652,600
$561,000 - $757,000
$4,790/mo
Zestimate® history
Loading...
Owner options
Explore your selling options
What's special
This wonderful log cabin home is brimming with character and sits on a private 10+ acre parcel. Inside you will love the open floorplan, character wood beams and large windows/sliding doors which frame generous nature views outside. The home feels significantly larger and is well proportioned, especially in the living and dining rooms. The kitchen offers ample work area and storage. Glass sliding doors access a great covered porch which steps out from the kitchen and dining areas. One bedroom and full bath is located on the main level with a tremendous loft bedroom, exterior balcony and full bathroom situated above. The lower level offers a large two car garage, laundry and immense storage. There are endless options for expansion and to make the property useful for trails, 4 wheelers, hunting, horses or other wildlife. Very low real estate taxes! New roof, gutters, gutter screens & SS refrigerator in 2023. Heating, cooling and tankless hot water heater all replaced in last 1 to 9 years. This home needs nothing and is ready for it's next owner. An excellent weekend getaway, downsizing option or ideal for for a hunting enthusiast or anyone seeking privacy and character! Low Low Real Estate Taxes! Come and have a look!
Zillow last checked: 8 hours ago
Listing updated: September 27, 2023 at 04:13pm
Listed by:
Jon T. Magnotta 203-246-5052,
Outlook Realty 203-246-5052
Bought with:
Jon T. Magnotta, REB.0788789
Outlook Realty
Source: Smart MLS,MLS#: 170563978
Facts & features
Interior
Bedrooms & bathrooms
- Bedrooms: 2
- Bathrooms: 2
- Full bathrooms: 2
Primary bedroom
- Features: Balcony/Deck, Ceiling Fan(s), Hardwood Floor
- Level: Upper
- Area: 305.5 Square Feet
- Dimensions: 13 x 23.5
Bedroom
- Features: Beamed Ceilings, Hardwood Floor
- Level: Main
- Area: 129.38 Square Feet
- Dimensions: 11.25 x 11.5
Dining room
- Features: Hardwood Floor, Sliders
- Level: Main
- Area: 138.06 Square Feet
- Dimensions: 11.7 x 11.8
Kitchen
- Features: Hardwood Floor, Sliders
- Level: Main
- Area: 135.72 Square Feet
- Dimensions: 11.6 x 11.7
Living room
- Features: 2 Story Window(s), Beamed Ceilings, Cathedral Ceiling(s), Ceiling Fan(s), Hardwood Floor, Wood Stove
- Level: Main
- Area: 462.15 Square Feet
- Dimensions: 19.75 x 23.4
Other
- Features: Laundry Hookup
- Level: Lower
- Area: 82.5 Square Feet
- Dimensions: 7.5 x 11
Heating
- Baseboard, Propane
Cooling
- Ductless
Appliances
- Included: Gas Range, Microwave, Refrigerator, Dishwasher, Washer, Dryer, Tankless Water Heater
- Laundry: Lower Level
Features
- Basement: Full,Unfinished,Concrete,Garage Access
- Attic: None
- Number of fireplaces: 1
Interior area
- Total structure area: 1,248
- Total interior livable area: 1,248 sqft
- Finished area above ground: 1,248
- Finished area below ground: 0
Property
Parking
- Total spaces: 8
- Parking features: Attached, Private, Gravel
- Attached garage spaces: 2
- Has uncovered spaces: Yes
Features
- Patio & porch: Covered
- Exterior features: Rain Gutters
Lot
- Size: 10.17 Acres
- Features: Rolling Slope
Details
- Parcel number: 866414
- Zoning: C
Construction
Type & style
- Home type: SingleFamily
- Architectural style: Log
- Property subtype: Single Family Residence
Materials
- Wood Siding
- Foundation: Concrete Perimeter
- Roof: Asphalt
Condition
- New construction: No
- Year built: 1994
Utilities & green energy
- Sewer: Septic Tank
- Water: Well
Community & neighborhood
Location
- Region: Roxbury
Price history
| Date | Event | Price |
|---|---|---|
| 11/24/2025 | Listing removed | $6,500$5/sqft |
Source: Zillow Rentals Report a problem | ||
| 11/3/2025 | Listed for rent | $6,500$5/sqft |
Source: Zillow Rentals Report a problem | ||
| 9/27/2023 | Sold | $560,000-1.6%$449/sqft |
Source: | ||
| 8/6/2023 | Pending sale | $569,000$456/sqft |
Source: | ||
| 8/5/2023 | Listing removed | -- |
Source: | ||
Public tax history
| Year | Property taxes | Tax assessment |
|---|---|---|
| 2025 | $4,029 +3.2% | $309,960 |
| 2024 | $3,905 | $309,960 |
| 2023 | $3,905 -5.7% | $309,960 +14.1% |
Find assessor info on the county website
Neighborhood: 06783
Nearby schools
GreatSchools rating
- NABooth Free SchoolGrades: K-5Distance: 2.8 mi
- 8/10Shepaug Valley SchoolGrades: 6-12Distance: 5.8 mi
Get pre-qualified for a loan
At Zillow Home Loans, we can pre-qualify you in as little as 5 minutes with no impact to your credit score.An equal housing lender. NMLS #10287.
Sell for more on Zillow
Get a Zillow Showcase℠ listing at no additional cost and you could sell for .
$652,600
2% more+$13,052
With Zillow Showcase(estimated)$665,652
