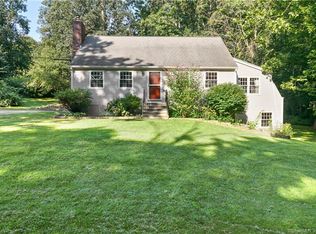Sold for $399,000
$399,000
150 Durham Road, Guilford, CT 06437
3beds
1,192sqft
Single Family Residence
Built in 1950
0.81 Acres Lot
$470,500 Zestimate®
$335/sqft
$3,109 Estimated rent
Home value
$470,500
$447,000 - $494,000
$3,109/mo
Zestimate® history
Loading...
Owner options
Explore your selling options
What's special
This conveniently located Guilford home offers one-floor living nestled on 3/4 acre of land yet still minutes to downtown. Move right into this impeccably renovated 3-bedroom, 2-bathroom floorplan that makes day-to-day living a breeze. Enjoy a meal in the updated kitchen with breakfast bar and plenty of natural light. Perfect for entertaining as guests converse with you from the open dining room and large living room with fireplace. This home has New Kitchen, Appliances New floors, New Baths, New Paint inside and out, New Electrical, New Bilco doors and much more! Enjoy outdoor meals outside with plenty of space in the backyard. Plenty of storage throughout the home. Close to The Guilford Green, restaurants, shopping, beaches and easy access to I -95 and Route 1.
Zillow last checked: 8 hours ago
Listing updated: May 13, 2023 at 08:56am
Listed by:
Donna Genovese 860-280-4334,
Great Estates, CT 203-200-7030
Bought with:
Lili Mastronardi, RES.0754884
Pearce Real Estate
Source: Smart MLS,MLS#: 170558311
Facts & features
Interior
Bedrooms & bathrooms
- Bedrooms: 3
- Bathrooms: 2
- Full bathrooms: 2
Primary bedroom
- Level: Main
- Area: 147.6 Square Feet
- Dimensions: 12 x 12.3
Bedroom
- Level: Main
- Area: 147.6 Square Feet
- Dimensions: 12 x 12.3
Bedroom
- Level: Main
- Area: 144.97 Square Feet
- Dimensions: 10.9 x 13.3
Bathroom
- Level: Main
- Area: 31.16 Square Feet
- Dimensions: 5.1 x 6.11
Bathroom
- Level: Main
- Area: 29.24 Square Feet
- Dimensions: 4.3 x 6.8
Dining room
- Level: Main
- Area: 120.25 Square Feet
- Dimensions: 13.2 x 9.11
Kitchen
- Features: Breakfast Bar
- Level: Main
- Area: 130.68 Square Feet
- Dimensions: 9.9 x 13.2
Living room
- Level: Main
- Area: 242.65 Square Feet
- Dimensions: 11.5 x 21.1
Heating
- Forced Air, Oil
Cooling
- None
Appliances
- Included: Electric Cooktop, Microwave, Refrigerator, Dishwasher, Water Heater
Features
- Basement: Partial
- Attic: None
- Number of fireplaces: 1
Interior area
- Total structure area: 1,192
- Total interior livable area: 1,192 sqft
- Finished area above ground: 1,192
Property
Parking
- Total spaces: 2
- Parking features: Detached, Private
- Garage spaces: 1
- Has uncovered spaces: Yes
Lot
- Size: 0.81 Acres
- Features: Level
Details
- Parcel number: 1121678
- Zoning: R-5
Construction
Type & style
- Home type: SingleFamily
- Architectural style: Ranch
- Property subtype: Single Family Residence
Materials
- Wood Siding
- Foundation: Concrete Perimeter
- Roof: Asphalt
Condition
- New construction: No
- Year built: 1950
Utilities & green energy
- Sewer: Septic Tank
- Water: Well
Community & neighborhood
Community
- Community features: Near Public Transport, Public Rec Facilities, Putting Green
Location
- Region: Guilford
Price history
| Date | Event | Price |
|---|---|---|
| 5/10/2023 | Sold | $399,000$335/sqft |
Source: | ||
| 3/25/2023 | Listed for sale | $399,000+68.9%$335/sqft |
Source: | ||
| 1/13/2023 | Sold | $236,250+36.6%$198/sqft |
Source: | ||
| 5/12/2000 | Sold | $173,000$145/sqft |
Source: | ||
Public tax history
| Year | Property taxes | Tax assessment |
|---|---|---|
| 2025 | $6,213 +4% | $224,700 |
| 2024 | $5,973 +10% | $224,700 +7.1% |
| 2023 | $5,428 0% | $209,720 +28.4% |
Find assessor info on the county website
Neighborhood: 06437
Nearby schools
GreatSchools rating
- 7/10A. W. Cox SchoolGrades: K-4Distance: 1.2 mi
- 8/10E. C. Adams Middle SchoolGrades: 7-8Distance: 0.7 mi
- 9/10Guilford High SchoolGrades: 9-12Distance: 1.6 mi
Schools provided by the listing agent
- High: Guilford
Source: Smart MLS. This data may not be complete. We recommend contacting the local school district to confirm school assignments for this home.
Get pre-qualified for a loan
At Zillow Home Loans, we can pre-qualify you in as little as 5 minutes with no impact to your credit score.An equal housing lender. NMLS #10287.
Sell with ease on Zillow
Get a Zillow Showcase℠ listing at no additional cost and you could sell for —faster.
$470,500
2% more+$9,410
With Zillow Showcase(estimated)$479,910
