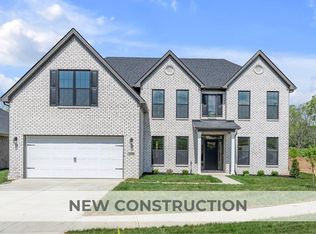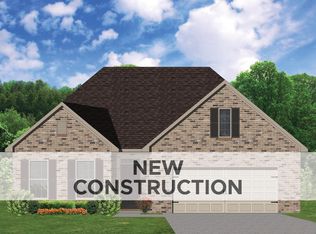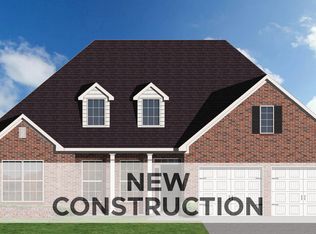Sold for $467,756 on 03/27/25
$467,756
150 Dunmore Ln, Georgetown, KY 40324
4beds
2,942sqft
Single Family Residence
Built in 2024
9,147.6 Square Feet Lot
$473,200 Zestimate®
$159/sqft
$2,932 Estimated rent
Home value
$473,200
$416,000 - $539,000
$2,932/mo
Zestimate® history
Loading...
Owner options
Explore your selling options
What's special
The Bridgeport by Ball Homes:
Welcome to your dream home! This stunning 2901 sq.ft, four-bedroom, three and a half bath residence features modern elegance and timeless charm. This home is in a great location and offers an open-concept living area, a gourmet kitchen, and a luxurious main-floor primary suite. Upstairs includes three bedrooms, two full baths, and a versatile bonus room. Highlights include a first-floor laundry, two-car garage, and a beautifully landscaped yard. Don't miss this exquisite home with high-quality upgrades! HVAC stage of construction: Contact Listing Agent for approximate completion time.(#220PX).
Zillow last checked: 8 hours ago
Listing updated: August 28, 2025 at 11:46pm
Listed by:
Joseph M Sisson 859-797-1975,
Christies International Real Estate Bluegrass
Bought with:
Lisa D Nevels, 215680
Bluegrass Property Exchange
Source: Imagine MLS,MLS#: 24012848
Facts & features
Interior
Bedrooms & bathrooms
- Bedrooms: 4
- Bathrooms: 4
- Full bathrooms: 3
- 1/2 bathrooms: 1
Primary bedroom
- Level: First
Bedroom 1
- Level: Second
Bedroom 2
- Level: Second
Bedroom 3
- Level: Second
Bathroom 1
- Description: Full Bath
- Level: First
Bathroom 2
- Description: Full Bath
- Level: Second
Bathroom 3
- Description: Full Bath
- Level: Second
Bathroom 4
- Description: Half Bath
- Level: First
Bonus room
- Description: loft
- Level: Second
Family room
- Level: First
Family room
- Level: First
Foyer
- Level: First
Foyer
- Level: First
Kitchen
- Description: with breakfast area
- Level: First
Office
- Description: flex area
- Level: First
Utility room
- Level: First
Heating
- Forced Air, Zoned
Cooling
- Electric, Zoned
Appliances
- Included: Disposal, Dishwasher, Range
- Laundry: Electric Dryer Hookup, Washer Hookup
Features
- Master Downstairs, Walk-In Closet(s)
- Flooring: Carpet, Other
- Windows: Screens
- Has basement: No
- Has fireplace: Yes
- Fireplace features: Family Room
Interior area
- Total structure area: 2,942
- Total interior livable area: 2,942 sqft
- Finished area above ground: 2,942
- Finished area below ground: 0
Property
Parking
- Total spaces: 2
- Parking features: Attached Garage, Driveway, Garage Door Opener
- Garage spaces: 2
- Has uncovered spaces: Yes
Features
- Levels: Two
- Has view: Yes
- View description: Neighborhood
Lot
- Size: 9,147 sqft
Details
- Parcel number: NEW150
Construction
Type & style
- Home type: SingleFamily
- Property subtype: Single Family Residence
Materials
- Brick Veneer, Vinyl Siding
- Foundation: Slab
- Roof: Dimensional Style
Condition
- New Construction
- New construction: Yes
- Year built: 2024
Details
- Warranty included: Yes
Utilities & green energy
- Sewer: Public Sewer
- Water: Public
Community & neighborhood
Location
- Region: Georgetown
- Subdivision: Abbey at Old Oxford
HOA & financial
HOA
- HOA fee: $200 annually
Price history
| Date | Event | Price |
|---|---|---|
| 3/27/2025 | Sold | $467,756$159/sqft |
Source: | ||
| 2/10/2025 | Pending sale | $467,756$159/sqft |
Source: | ||
| 6/21/2024 | Listed for sale | $467,756$159/sqft |
Source: | ||
Public tax history
Tax history is unavailable.
Neighborhood: 40324
Nearby schools
GreatSchools rating
- 8/10Eastern Elementary SchoolGrades: K-5Distance: 2 mi
- 6/10Royal Spring Middle SchoolGrades: 6-8Distance: 2.4 mi
- 6/10Scott County High SchoolGrades: 9-12Distance: 3.2 mi
Schools provided by the listing agent
- Elementary: Eastern
- Middle: Royal Spring
- High: Scott Co
Source: Imagine MLS. This data may not be complete. We recommend contacting the local school district to confirm school assignments for this home.

Get pre-qualified for a loan
At Zillow Home Loans, we can pre-qualify you in as little as 5 minutes with no impact to your credit score.An equal housing lender. NMLS #10287.


