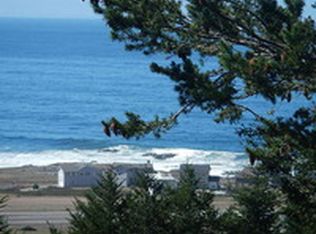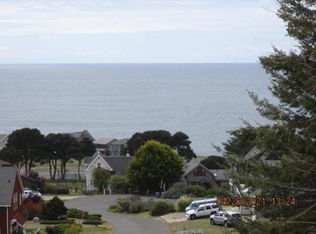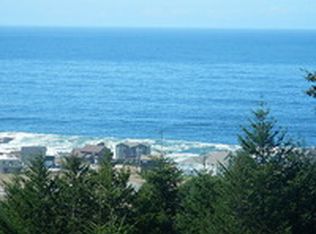Ocean view home across the street from the nature trail. Bright and open floor plan with lots of windows. Two en-suite Master bedrooms upstairs, and a private guest bedroom and bathroom downstairs. Great for entertaining with the large custom kitchen and dining room. Stay warm with central heat and a propane fireplace. Additional amenities include the golf cart garage, custom stained glass, built-in speakers throughout, dog run, heated basement, and a partially enclosed garden. Some furniture included. Come take a look!
This property is off market, which means it's not currently listed for sale or rent on Zillow. This may be different from what's available on other websites or public sources.



