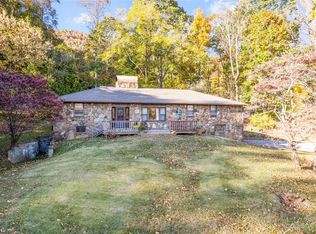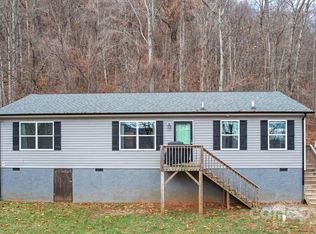Sold for $2,500
$2,500
150 Dryid Hill Rd, Swannanoa, NC 28778
3beds
1,537sqft
MobileManufactured
Built in 2003
3.01 Acres Lot
$226,000 Zestimate®
$2/sqft
$1,710 Estimated rent
Home value
$226,000
$165,000 - $294,000
$1,710/mo
Zestimate® history
Loading...
Owner options
Explore your selling options
What's special
Well-maintained and affordable home near popular Grovemont subdivision. Open floorplan with vaulted ceiling, wood-burning fireplace, and kitchen island. Dining room can be used as an office. Split bedroom plan - master has dual vanities, garden tub, and walk-in closet. On the other side of the house are 2 more bedrooms with generous closets, and a 2nd full bath. This home has beautiful mountain views in the winter and a nearly flat driveway. Easy access to Swannanoa, Black Mountain, Asheville, and I-40! House has a Dryid Hill address, but you actually turn onto Sassafras Valley Road to get to the driveway. Sassafras Valley is privately maintained.
Facts & features
Interior
Bedrooms & bathrooms
- Bedrooms: 3
- Bathrooms: 2
- Full bathrooms: 2
Heating
- Heat pump
Cooling
- Other
Appliances
- Included: Dishwasher, Refrigerator
- Laundry: Laundry Room, Main Level
Features
- Walk-In Closet(s), Vaulted Ceiling(s), Soaking Tub, Open Floorplan
- Flooring: Laminate
- Basement: Crawl Space
- Has fireplace: Yes
- Fireplace features: Wood Burning, Living Room
Interior area
- Total interior livable area: 1,537 sqft
- Finished area below ground: 0
Property
Parking
- Parking features: Garage - Attached
Features
- Exterior features: Vinyl
Lot
- Size: 3.01 Acres
Details
- Parcel number: 969926751100000
- Zoning: R-1
- Special conditions: Standard
Construction
Type & style
- Home type: MobileManufactured
Materials
- Roof: Other
Condition
- Year built: 2003
Utilities & green energy
- Water: City Water
Community & neighborhood
Location
- Region: Swannanoa
Other
Other facts
- ViewYN: true
- Appliances: Dishwasher, Refrigerator, Electric Water Heater
- FireplaceYN: true
- Heating: Wood, Heat Pump
- HeatingYN: true
- CoolingYN: true
- FireplaceFeatures: Wood Burning, Living Room
- Zoning: R-1
- RoomsTotal: 1
- CurrentFinancing: Conventional, Cash
- Cooling: Heat Pump
- OpenParkingSpaces: 0
- SpecialListingConditions: Standard
- Basement: Crawl Space
- FarmLandAreaUnits: Square Feet
- ParkingFeatures: Driveway, Asphalt
- CoveredSpaces: 0
- OpenParkingYN: true
- ConstructionMaterials: Vinyl
- InteriorFeatures: Walk-In Closet(s), Vaulted Ceiling(s), Soaking Tub, Open Floorplan
- LaundryFeatures: Laundry Room, Main Level
- BelowGradeFinishedArea: 0
- WaterSource: City Water
- View: Winter View
- Flooring: Laminate Wood
- RoadResponsibility: Other - See Media/Remarks
- MlsStatus: Active
- TaxAnnualAmount: 121400.00
Price history
| Date | Event | Price |
|---|---|---|
| 8/15/2025 | Sold | $2,500-98.6%$2/sqft |
Source: Public Record Report a problem | ||
| 3/2/2021 | Sold | $175,000-2.7%$114/sqft |
Source: | ||
| 1/27/2021 | Pending sale | $179,900$117/sqft |
Source: | ||
| 1/19/2021 | Listed for sale | $179,900+89.4%$117/sqft |
Source: | ||
| 8/13/2014 | Sold | $95,000+0.5%$62/sqft |
Source: | ||
Public tax history
| Year | Property taxes | Tax assessment |
|---|---|---|
| 2025 | $887 +5.9% | $127,400 |
| 2024 | $838 +3.1% | $127,400 |
| 2023 | $813 +1.6% | $127,400 |
Find assessor info on the county website
Neighborhood: 28778
Nearby schools
GreatSchools rating
- 4/10W D Williams ElementaryGrades: PK-5Distance: 1.1 mi
- 6/10Charles D Owen MiddleGrades: 6-8Distance: 1.1 mi
- 7/10Charles D Owen HighGrades: 9-12Distance: 1.1 mi
Schools provided by the listing agent
- Elementary: WD Williams
- Middle: Charles D Owen
- High: Charles D Owen
Source: The MLS. This data may not be complete. We recommend contacting the local school district to confirm school assignments for this home.

